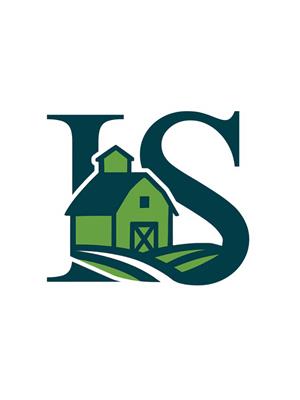2883 264 A Street, Langley
- Bedrooms: 5
- Bathrooms: 2
- Living area: 2023 square feet
- Type: Residential
- Added: 1 week ago
- Updated: 1 week ago
- Last Checked: 1 week ago
- Listed by: 1NE Collective Realty Inc.
- View All Photos
Listing description
This House at 2883 264 A Street Langley, BC with the MLS Number r3041235 which includes 5 beds, 2 baths and approximately 2023 sq.ft. of living area listed on the Langley market by Scott Truong - 1NE Collective Realty Inc. at $1,099,000 1 week ago.

members of The Canadian Real Estate Association
Nearby Listings Stat Estimated price and comparable properties near 2883 264 A Street
Nearby Places Nearby schools and amenities around 2883 264 A Street
Aldergrove Community Secondary School
(0.9 km)
Langley
Rick Hansen Secondary
(9.6 km)
31150 Blueridge Dr, Abbotsford
Boston Pizza
(0.5 km)
900-26310 Fraser Hwy, Aldergrove
Greater Vancouver Zoo
(3.8 km)
5048 264 St, Langley
Krause Berry Farms
(7.3 km)
6179 248 St, Langley
Abbotsford International Airport
(8.9 km)
30440 Liberator Ave, Abbotsford
Price History

















