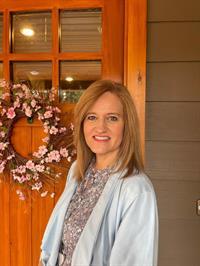1513 2400 Ravenswood View Se, Airdrie
- Bedrooms: 2
- Bathrooms: 2
- Living area: 1083 square feet
- Type: Townhouse
- Added: 2 weeks ago
- Updated: 1 week ago
- Last Checked: 1 week ago
- Listed by: Seller Direct Real Estate
- View All Photos
Listing description
This Townhouse at 1513 2400 Ravenswood View Se Airdrie, AB with the MLS Number a2249373 which includes 2 beds, 2 baths and approximately 1083 sq.ft. of living area listed on the Airdrie market by Teresa Stokke - Seller Direct Real Estate at $335,000 2 weeks ago.
Incredible opportunity to own this immaculate townhouse in the fantastic community of Ravenswood. Enjoy the convenience of two parking stalls right outside your door and your very own fenced backyard. Inside, soaring 9-foot ceilings, a bright open floor plan and large windows flood the home with natural light, while beautiful wide plank flooring carries throughout the main level—both stylish and practical. The kitchen is a true highlight with gleaming white quartz countertops, a central island, high-end stainless steel appliances, an eating bar, pantry and crisp white cabinetry. Upstairs, you’ll find two spacious primary bedrooms with generous closets. The 4-piece ensuite bath features a cheater door for access, and there’s also an attic hatch offering excellent storage space and great for future potential. Also the laundry with washer and dryer included is conveniently located on the upper floor. This well-managed complex has reasonable condo fees and welcomes pets. With its open floor plan, outdoor living space, and modern finishings, this townhome truly has it all. The primary bedroom even comes with a window fan for added comfort.Move-in ready and beautifully maintained—this is the perfect place to call home! (id:1945)
Added image details integrated:
- Entry and exterior: private entrance with a solid wood front door and small covered entry area (visible mat/landing) just inside from the exterior.
- Living area: bright living room shows recessed pot lighting and wide plank flooring continuing throughout the main level, with ample room for seating and media.
- Laundry: upper-floor laundry is a stacked front‑loading washer and dryer tucked behind closet doors, confirming the included units.
- Attic/storage: pull-down attic hatch with a built-in folding ladder leads to a large unfinished attic space with plywood flooring and exposed rafters — substantial storage and good potential for future development.
- Bedrooms: upstairs bedrooms are carpeted with neutral walls and sizable windows; one bedroom pictured with space for a desk/office setup.
Property Details
Key information about 1513 2400 Ravenswood View Se
Interior Features
Discover the interior design and amenities
Exterior & Lot Features
Learn about the exterior and lot specifics of 1513 2400 Ravenswood View Se
powered by


This listing content provided by
REALTOR.ca
has been licensed by REALTOR®
members of The Canadian Real Estate Association
members of The Canadian Real Estate Association
Nearby Listings Stat Estimated price and comparable properties near 1513 2400 Ravenswood View Se
Active listings
22
Min Price
$289,900
Max Price
$574,000
Avg Price
$339,841
Days on Market
35 days
Sold listings
4
Min Sold Price
$254,900
Max Sold Price
$459,900
Avg Sold Price
$317,300
Days until Sold
43 days
Nearby Places Nearby schools and amenities around 1513 2400 Ravenswood View Se
Price History
August 17, 2025
by Seller Direct Real Estate
$335,000















