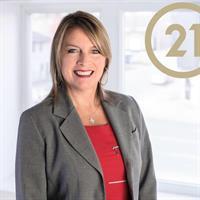49 Murdock Street, London
49 Murdock Street, London
×

50 Photos






- Bedrooms: 2
- Bathrooms: 2
- Living area: 1240.04 sqft
- MLS®: 40581585
- Type: Residential
- Added: 5 days ago
Property Details
Welcome to 49 Murdock, London Ontario. This semi offers a perfect opportunity for a first time home buyer or an investor building their residential portfolio. Situated at the end of a quiet cul-de-sac this home sits behind a gorgeous magnolia tree. The front foyer offers separation from the living room and dining room. The kitchen was renovated in 2023 with new countertops, backsplash, porcelain tile floor, a magnificent coffee bar, cabinetry and new appliances. The second floor has 2 large bedrooms with a 3 piece bath. Original plan was a three bedroom home which is has been converted to a large primary bedroom and second bedroom. The basement has a large rec room, modern 4 piece bath, laundry, cold room and plenty of storage. Lighting and electrical outlets and switches upgraded in 2022. The back yard has a 11.6 foot by 12.8 foot deck which is private and overlooks a green space. Great for morning coffee, an afternoon BBQ or evening hanging out with friends. Very rare opportunity to have the ability look out over a community green space with gardens and gazebo and yet still be minutes from downtown London and city transit. (id:1945)
Best Mortgage Rates
Property Information
- Sewer: Municipal sewage system
- Cooling: Central air conditioning
- Heating: Forced air
- List AOR: London and St. Thomas
- Stories: 2
- Basement: Finished, Full
- Utilities: Natural Gas
- Appliances: Washer, Refrigerator, Gas stove(s), Dryer, Microwave Built-in
- Directions: Riverside west from Wharncliffe to Murdock
- Living Area: 1240.04
- Lot Features: Cul-de-sac
- Photos Count: 50
- Water Source: Municipal water
- Parking Total: 3
- Bedrooms Total: 2
- Structure Type: House
- Common Interest: Freehold
- Subdivision Name: North N
- Tax Annual Amount: 2440.15
- Exterior Features: Brick, Vinyl siding
- Foundation Details: Poured Concrete
- Zoning Description: R2-2
- Architectural Style: 2 Level
Room Dimensions
 |
This listing content provided by REALTOR.ca has
been licensed by REALTOR® members of The Canadian Real Estate Association |
|---|
Nearby Places
Similar Houses Stat in London
49 Murdock Street mortgage payment






