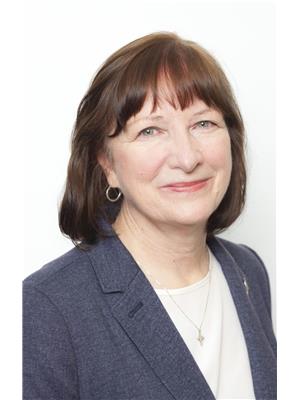151 Robson Court Unit 2 B, Ottawa
151 Robson Court Unit 2 B, Ottawa
×

30 Photos






- Bedrooms: 2
- Bathrooms: 2
- MLS®: 1379494
- Type: Apartment
- Added: 58 days ago
Property Details
Discover this unique condominium living in prestigious Kanata Lakes! Amazing park like setting and picturesque view overlooking the Kanata Lakes golf course. This fabulous 2 level apartment offers bungalow living on the main floor with 2 bedrooms, 2 baths & laundry...the large loft area on the 2nd level is perfect for a lounge, office, library, guests or whatever your need! Primary bedroom suite features a vaulted ceiling, spacious ensuite with shower stall, soaker tub, 2 sinks & a walk-in closet! Hardwood floors in living/dining and bedrooms, gas fireplace, spacious kitchen with plenty of wood cabinetry and granite countertops! Separate eating area with a stunning view. Balcony with gas barbeque hook up. Elevator access to 2 Underground parking spots side by side & 2 storage lockers! Quiet cul-de-sac location & walking distance to amenities! This elegant apartment shows pride of ownership and combines a sense of luxury, space and tranquil easy living! 24 hr irrevocable on offers. (id:1945)
Best Mortgage Rates
Property Information
- Sewer: Municipal sewage system
- Cooling: Central air conditioning
- Heating: Forced air, Natural gas
- List AOR: Ottawa
- Stories: 1
- Tax Year: 2023
- Basement: None, Not Applicable
- Flooring: Tile, Hardwood, Wall-to-wall carpet
- Year Built: 2000
- Appliances: Washer, Refrigerator, Dishwasher, Stove, Dryer, Microwave Range Hood Combo, Blinds
- Lot Features: Cul-de-sac, Park setting, Elevator, Balcony
- Photos Count: 30
- Water Source: Municipal water
- Parcel Number: 156250005
- Parking Total: 2
- Bedrooms Total: 2
- Structure Type: Apartment
- Association Fee: 751.17
- Common Interest: Condo/Strata
- Association Name: Sentinel Management - 613-736-7807
- Fireplaces Total: 1
- Parking Features: Underground, Inside Entry, Visitor Parking
- Tax Annual Amount: 5005
- Building Features: Storage - Locker, Laundry - In Suite
- Exterior Features: Brick, Siding
- Community Features: Adult Oriented, Pets Allowed With Restrictions
- Foundation Details: Poured Concrete
- Zoning Description: Residential Condo
- Architectural Style: Bungalow
- Association Fee Includes: Landscaping, Property Management, Waste Removal, Other, See Remarks, Reserve Fund Contributions
Room Dimensions
 |
This listing content provided by REALTOR.ca has
been licensed by REALTOR® members of The Canadian Real Estate Association |
|---|
Nearby Places
Similar Condos Stat in Ottawa
151 Robson Court Unit 2 B mortgage payment

