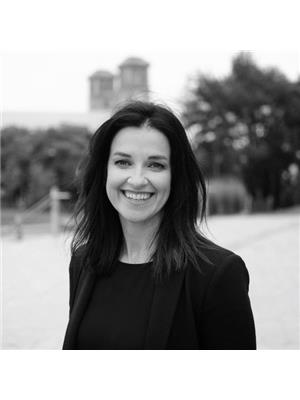14 Fairwood Street, St John S
14 Fairwood Street, St John S
×

34 Photos






- Bedrooms: 4
- Bathrooms: 3
- Living area: 2575 square feet
- MLS®: 1269479
- Type: Residential
- Added: 21 days ago
Property Details
Welcome to 14 Fairwood Street, nestled within the sought-after Bally Haly Estates. This extensively renovated, four-bedroom residence boasts an attached garage and exudes undeniable charm. Upon entering, you'll be captivated by the contemporary rustic ambiance throughout every corner. Your main level welcomes you with a spacious open-concept layout encompassing the kitchen, dining, living areas, and a convenient powder room. Flowing seamlessly from here is the inviting family room, where evenings can be spent nestled beside your cozy propane fireplace. Head upstairs and discover four generously sized bedrooms alongside a fully renovated four-piece bathroom featuring a double vanity. The basement offers ample open space, perfect for various uses, supplemented by additional storage, a second bathroom, and an oversized laundry room. Beyond the interiors, this home boasts practical amenities including a sizable attached garage, two driveways, and a fenced yard with mature trees, benefiting from southern exposure. Positioned within the Vanier Catchment area, residents enjoy proximity to trails, shopping facilities, the TCH, and an array of conveniences. Welcome home to comfort, convenience, and contemporary living. **Please see additional information Upgrades List for a detailed printout of all the upgrades completed on this property. ** (id:1945)
Best Mortgage Rates
Property Information
- Sewer: Municipal sewage system
- Heating: Baseboard heaters, Electric
- Stories: 2
- Flooring: Laminate, Carpeted, Ceramic Tile
- Year Built: 1979
- Appliances: Dishwasher, Stove
- Living Area: 2575
- Photos Count: 34
- Water Source: Municipal water
- Bedrooms Total: 4
- Structure Type: House
- Common Interest: Freehold
- Parking Features: Attached Garage, Garage
- Tax Annual Amount: 3334
- Bathrooms Partial: 1
- Exterior Features: Brick, Vinyl siding
- Foundation Details: Concrete
- Lot Size Dimensions: 55 x 100
- Zoning Description: Res.
- Architectural Style: 2 Level
Room Dimensions
 |
This listing content provided by REALTOR.ca has
been licensed by REALTOR® members of The Canadian Real Estate Association |
|---|
Nearby Places
Similar Houses Stat in St John S
14 Fairwood Street mortgage payment






