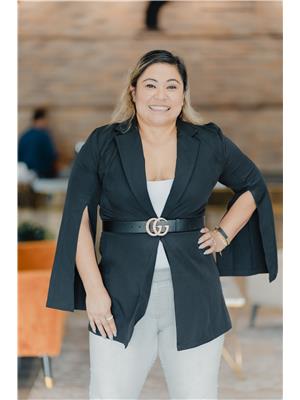62 Foxglove Crescent, Kitchener
- Bedrooms: 5
- Bathrooms: 2
- Living area: 1872 square feet
- Type: Townhouse
- Added: 2 weeks ago
- Updated: 1 week ago
- Last Checked: 1 week ago
- Listed by: RE/MAX Twin City Realty Inc.
- View All Photos
Listing description
This Townhouse at 62 Foxglove Crescent Kitchener, ON with the MLS Number 40761398 which includes 5 beds, 2 baths and approximately 1872 sq.ft. of living area listed on the Kitchener market by ANURAG SHARMA - RE/MAX Twin City Realty Inc. at $639,900 2 weeks ago.

members of The Canadian Real Estate Association
Nearby Listings Stat Estimated price and comparable properties near 62 Foxglove Crescent
Nearby Places Nearby schools and amenities around 62 Foxglove Crescent
Westheights Public School
(1.1 km)
Kitchener
Forest Heights Collegiate Institute
(1.6 km)
255 Fischer Hallman Rd, Kitchener
Queensmount Public School
(2.8 km)
21 Westmount Rd W, Kitchener
Blessed Sacrament Catholic Elementary School
(3.5 km)
367 Country Way, Kitchener
Kitchener Waterloo Collegiate and Vocational School
(5.1 km)
787 King St W, Kitchener
Tim Hortons
(1.3 km)
685 Fischer Hallman Rd, Kitchener
Wild Wing Kitchener
(1.3 km)
715 Fischer Hallman Rd, Kitchener
Sobeys
(2 km)
1187 Fischer Hallman Rd, Kitchener
St. Mary's General Hospital
(3.6 km)
911 Queen's Blvd, Kitchener
Boston Pizza
(3.7 km)
721 Ottawa St S, Kitchener
Concordia Club
(4.4 km)
429 Ottawa St S, Kitchener
Joseph Schneider Haus
(4.5 km)
466 Queen St S, Kitchener
Price History
















