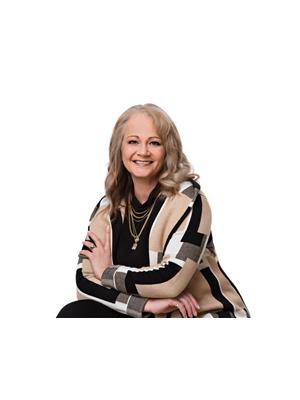612 2nd Street East, Maidstone
612 2nd Street East, Maidstone
×

50 Photos






- Bedrooms: 5
- Bathrooms: 4
- Living area: 2486 square feet
- MLS®: a2089848
- Type: Residential
- Added: 183 days ago
Property Details
Step into luxury with this stunning 2500 sqft bungalow nestled on two lots, built in 2006. A warm welcome awaits as you enter through the covered foyer into the expansive living space, featuring an oversized living room with a cozy gas fireplace and a spiral staircase leading to the lower level.The heart of the home is a beautiful oak kitchen boasting a massive island, double wall oven, counter range, and a large walk-in pantry. With three bedrooms and an office on the main level, along with 2 1/2 baths, this home is designed for comfort and convenience.The lower level is an entertainer's dream, offering two additional bedrooms, a full bath, a spacious bar area, and a sprawling 40x24 family room. The double heated garage, measuring 25 x 34, comes complete with in-floor heating, a large mudroom, and storage for all your hockey gear.Experience year-round comfort with geothermal heating and cooling, set it and forget it, complemented by a backup system. The garage, basement, and all tile areas upstairs feature in-floor heating for that extra touch of luxury. An extra utility room, conveniently located off the kitchen, includes laundry facilities.Unwind in the backyard oasis, surrounded by a large garden area, storage shed, and a charming custom built firepit zone. The property, situated on a quiet cul-de-sac, backs onto an open field, providing both serenity and privacy. RV enthusiasts will appreciate the large parking area on the west side of the lot.This residence comes with modern amenities, including wall-mounted TVs and all appliances. While the reverse osmosis system and water softener are currently disconnected, the home is now on Maidstone's new water system. Don't miss the opportunity to make this exceptional property your own—a true must-see. (id:1945)
Best Mortgage Rates
Property Information
- Tax Lot: 8&9
- Cooling: Central air conditioning
- Heating: In Floor Heating, Electric, Other, Geo Thermal
- Stories: 1
- Tax Year: 2023
- Basement: Finished, Full
- Flooring: Hardwood, Carpeted, Ceramic Tile
- Tax Block: 50
- Year Built: 2006
- Appliances: Refrigerator, Water softener, Cooktop - Electric, Dishwasher, Oven, Garburator, Microwave Range Hood Combo, Oven - Built-In, Window Coverings, Garage door opener, Washer & Dryer
- Living Area: 2486
- Lot Features: Cul-de-sac, No neighbours behind, Closet Organizers
- Photos Count: 50
- Lot Size Units: acres
- Parking Total: 5
- Bedrooms Total: 5
- Structure Type: House
- Common Interest: Freehold
- Fireplaces Total: 1
- Parking Features: Attached Garage, Garage, RV, Oversize, Heated Garage
- Tax Annual Amount: 6627
- Bathrooms Partial: 1
- Exterior Features: Stucco
- Foundation Details: See Remarks
- Lot Size Dimensions: 0.54
- Zoning Description: R1
- Architectural Style: Bungalow
- Construction Materials: Wood frame, ICF Block
- Above Grade Finished Area: 2486
- Above Grade Finished Area Units: square feet
Room Dimensions
 |
This listing content provided by REALTOR.ca has
been licensed by REALTOR® members of The Canadian Real Estate Association |
|---|
Nearby Places
Similar Houses Stat in Maidstone
612 2nd Street East mortgage payment


