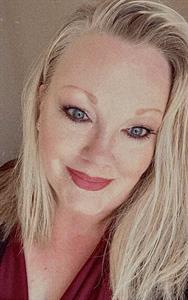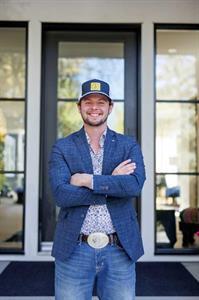703 Boulder Creek Drive Se, Langdon
- Bedrooms: 4
- Bathrooms: 3
- Living area: 1919 square feet
- Type: Residential
- Added: 2 weeks ago
- Updated: 6 days ago
- Last Checked: 6 days ago
- Listed by: RE/MAX First
- View All Photos
Listing description
This House at 703 Boulder Creek Drive Se Langdon, AB with the MLS Number a2249266 which includes 4 beds, 3 baths and approximately 1919 sq.ft. of living area listed on the Langdon market by Guy Cooley - RE/MAX First at $774,900 2 weeks ago.
Very rare/ desired property is now available for sale! This property not only backs onto GREEN-SPACE but it also sides onto a GREEN-SPACE. Imagine approaching this stunning home nestled on the edge of the TRACK GOLF COURSE, with sweeping OPEN VIEWS past the GREENSPACE are of the lush fairways. (The curb appeal is immediate — a covered front porch with classic columns, a circular front driveway with a planted center island, and a triple-bay garage provide an impressive, functional welcome.) Step inside, and you'll be welcomed by the OPEN-CONCEPT MAIN LEVEL, where soaring 9-FOOT CEILINGS and rich HARDWOOD FLOORS extend throughout, creating an atmosphere of spacious elegance. (Large windows and transom light flood the space with natural light, and recessed lighting plus stylish pendant lights over the island add a bright, modern feel.) The heart of this home is the KITCHEN with its updated STAINLESS STEEL APPLIANCES, including its dream GAS STOVE. The kitchen is anchored by QUARTZ COUNTERS and a MAGNIFICENT ISLAND—perfect for hosting lively dinners or casual gatherings—while a GAS FIREPLACE which is backlit invites cozy evenings with family and friends. (A large mirror above the fireplace and a plush area rug help define the comfortable living area adjacent to the kitchen, and a sliding glass door provides direct access from the dining area to the covered deck.)
Making your way upstairs, discover the tranquil upper level where three generous bedrooms await. The primary suite is made for relaxation, with room to accommodate your KING-SIZED BED and a SPA-INSPIRED ENSUITE featuring a deep corner tub and separate shower. Two additional bedrooms, both with abundant space, share another full four-piece bathroom crafted for modern living. (The centrally located staircase features a tasteful carpet runner and bright transitional lighting.)
Downstairs, the FINISHED BASEMENT reveals a versatile fourth bedroom with soft, supportive cork flooring, ideal for restful evenings. Adjacent, a large REC ROOM is outfitted with INCLUDED THEATER-SYSTEM EQUIPMENT—perfect for movie nights, game days, or casual entertaining.
Stepping outside into the BACKYARD, you’ll find a beautifully landscaped retreat featuring a GRAND 2-TIERED DECK, lush gardens, a manicured lawn, and a charming BRICK PATIO. Enjoy the open sky and unobstructed southern exposure with no neighbors in sight. Children will be enchanted by the elegant CASTLE PLAY CENTER, while walking paths beyond lead you into serene GREENSPACE. (The covered upper deck includes comfortable seating space and overhead lighting, ideal for morning coffee or evening relaxation.) A gated side yard offers easy access for RV parking, and storing tools or hobby gear is a breeze in the DOUBLE ATTACHED GARAGE, which includes a dedicated work or storage niche. (Inside, the practical mudroom/laundry area features built-in lockers, a bench and hooks, plus convenient washer/dryer storage and direct access to the garage.)
Living in BOULDER CREEK ESTATES in Langdon blends the best of peaceful country living with community charm. As a thoughtfully MASTER-PLANNED COMMUNITY, it offers an appealing mix of home styles and inviting public spaces. Residents benefit from proximity to the TRACK GOLF COURSE—a relaxed, welcoming venue boasting scenic prairie views and a clubhouse for socializing—as well as well-maintained parks, walking trails, and frequent community events. Families appreciate the strong sense of belonging, access to local K–12 schools, and the easy commute to Calgary, making this an ideal location for comfort, style, and connection within a vibrant yet tranquil setting. Call today! (id:1945)
Property Details
Key information about 703 Boulder Creek Drive Se
Interior Features
Discover the interior design and amenities
Exterior & Lot Features
Learn about the exterior and lot specifics of 703 Boulder Creek Drive Se
powered by


This listing content provided by
REALTOR.ca
has been licensed by REALTOR®
members of The Canadian Real Estate Association
members of The Canadian Real Estate Association
Nearby Listings Stat Estimated price and comparable properties near 703 Boulder Creek Drive Se
Active listings
10
Min Price
$429,900
Max Price
$844,900
Avg Price
$724,610
Days on Market
36 days
Sold listings
6
Min Sold Price
$679,000
Max Sold Price
$879,900
Avg Sold Price
$796,450
Days until Sold
53 days
Nearby Places Nearby schools and amenities around 703 Boulder Creek Drive Se
Price History
August 19, 2025
by RE/MAX First
$774,900
















