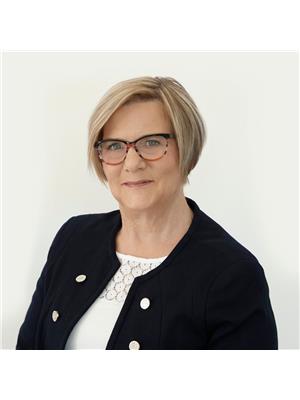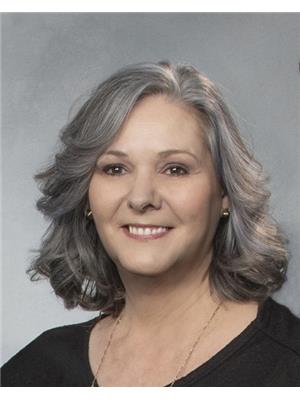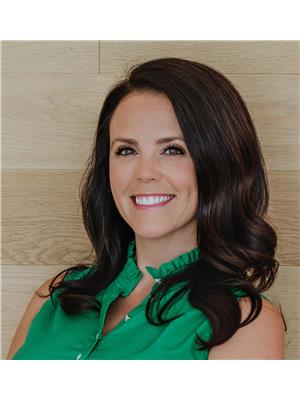634 Nesslin Crescent, Saskatoon
- Bedrooms: 6
- Bathrooms: 3
- Living area: 1588 square feet
- Type: Residential
- Added: 1 week ago
- Updated: 1 week ago
- Last Checked: 1 week ago
- Listed by: Century 21 Fusion
- View All Photos
Listing description
This House at 634 Nesslin Crescent Saskatoon, SK with the MLS Number sk016588 which includes 6 beds, 3 baths and approximately 1588 sq.ft. of living area listed on the Saskatoon market by Jo-Anne Larre - Century 21 Fusion at $519,900 1 week ago.

members of The Canadian Real Estate Association
Nearby Listings Stat Estimated price and comparable properties near 634 Nesslin Crescent
Nearby Places Nearby schools and amenities around 634 Nesslin Crescent
Lakeridge School
(0.4 km)
305 Waterbury Rd, Saskatoon
St. Luke School
(0.6 km)
275 Emmeline Rd, Saskatoon
Holy Cross High School
(2.3 km)
2115 Mceown Ave, Saskatoon
Scheer's Martial Arts
(1.1 km)
Boychuk Drive & Highway 16, Saskatoon
Moka Coffee Bar
(1.2 km)
411E Herold Ct, Saskatoon
Extra Foods
(1.3 km)
315 Herold Rd, Saskatoon
Boston Pizza
(1.3 km)
329 Herold Rd, Saskatoon
Tomas The Cook Family Restaurant
(2.3 km)
3929 8th St E, Saskatoon
Domino's Pizza
(2.3 km)
3521 8 St E, Saskatoon
Cineplex Odeon Centre Cinemas
(2.2 km)
3510 8th St E, Saskatoon
The Centre
(2.3 km)
3510 8 St E, Saskatoon
Price History

















