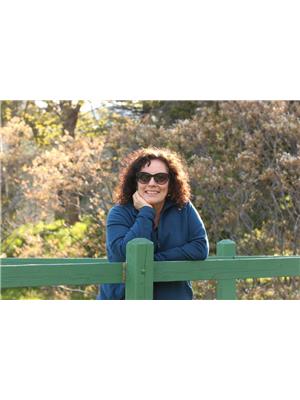1326 Bauline Line, Bauline
1326 Bauline Line, Bauline
×

39 Photos






- Bedrooms: 3
- Bathrooms: 3
- Living area: 2020 square feet
- MLS®: 1269439
- Type: Residential
- Added: 21 days ago
Property Details
This beautiful bungalow is located on a large 3/4 acre lot in the town of Bauline, it features a firepit area, heated gazebo, & large deck, detached garage, enjoy the great outdoors close to recreation trails, duck pond & Marine Drive Park, with bonus OCEAN VIEW from the living room. The main floor features a Kitchen with ceramic floors, stainless steele appliances, separate dining room, living room & 2 bedrooms on the main, primary bedroom has ensuite & walk in closet. The Basement has the 3rd bedroom, laundry, 1/2 bath,large rec room with wood stove for extra heat, separate mud room. All measurements are to be verified by the purchaser, WETT certification of the woodstove is the responsibility of the purchaser. (id:1945)
Best Mortgage Rates
Property Information
- Sewer: Septic tank
- Heating: Electric
- Stories: 1
- Flooring: Hardwood, Laminate, Other, Ceramic Tile
- Year Built: 2000
- Appliances: Washer, Refrigerator, Stove, Dryer
- Living Area: 2020
- Photos Count: 39
- Water Source: Drilled Well, Shared Well
- Bedrooms Total: 3
- Structure Type: House
- Common Interest: Freehold
- Parking Features: Detached Garage
- Tax Annual Amount: 1826.5
- Bathrooms Partial: 1
- Exterior Features: Vinyl siding
- Foundation Details: Concrete
- Lot Size Dimensions: 3/4 Acre
- Zoning Description: Res
Room Dimensions
 |
This listing content provided by REALTOR.ca has
been licensed by REALTOR® members of The Canadian Real Estate Association |
|---|
Nearby Places
Similar Houses Stat in Bauline
1326 Bauline Line mortgage payment






