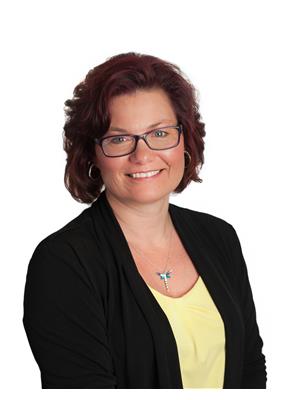721 3rd Street Ne, Wadena
721 3rd Street Ne, Wadena
×

37 Photos






- Bedrooms: 2
- Bathrooms: 2
- Living area: 3216 square feet
- MLS®: sk938309
- Type: Residential
- Added: 288 days ago
Property Details
What can I say? This is an incredible home located in the quiet north end of Wadena. So much care has been taken here. Walk into the direct entry from the 23 x 25’ attached heated garage to an open concept Kitchen, dining and Living room area, which is very bright from the large picture windows leaving a great place to gather. Down the hall, you will find a 4-pc bathroom to include a beautiful Jacuzzi tub with shower, a separate walk-in shower, as well as an aroma spa. Two 12 x 12 bedrooms have double-door closets and office space across the hall. Take a walk through the office and down the other hall, and you will find a two-piece bathroom on one side and a laundry room with storage closets down the other. Now let’s take a walk into the Family Room. Just imagine what you could do in this space. Have a separate room for your kids to play, a man cave or an area where you can entertain your visitors. If that isn’t enough, let's include some more storage space. There are two separate rooms. One room includes the utility area. Here you have the natural gas boiler, water heater, water softener, air exchange, and shelving that could be used as a workbench. Off the utility room is a cold room for more storage. To the south is yet another Storage area with two windows for natural lighting. This area could have many different uses. This is perfect for your inventory if you have a home base business. Both of these storage rooms have access to the garage, so there is no need to carry any items from the outside. You can bring it all through the garage. This home is heated with in-floor heat and is regulated with five different thermostats to control which part of the house you want to keep warmer than the other. It's also wired for a 220 Volt Plug-in for a generator should the power go off. Updates include a new boiler as well as new shingles in 2022. This is a must-see home. Properties don’t come around like this often; call to book a private viewing! (id:1945)
Best Mortgage Rates
Property Information
- Cooling: Air exchanger
- Heating: In Floor Heating
- List AOR: Saskatchewan
- Tax Year: 2022
- Year Built: 2005
- Appliances: Washer, Refrigerator, Dishwasher, Stove, Dryer, Microwave, Window Coverings, Garage door opener remote(s)
- Living Area: 3216
- Lot Features: Treed, Wheelchair access
- Photos Count: 37
- Lot Size Units: square feet
- Bedrooms Total: 2
- Structure Type: House
- Common Interest: Freehold
- Parking Features: Attached Garage, Parking Pad, Parking Space(s), Heated Garage
- Tax Annual Amount: 4538
- Lot Size Dimensions: 7920.00
- Architectural Style: Bungalow
Features
- Roof: Asphalt Shingles
- Other: Equipment Included: Fridge, Stove, Washer, Dryer, Central Vac Attached, Central Vac Attachments, Dishwasher Built In, Garage Door Opnr/Control(S), Microwave Hood Fan, Reverse Osmosis System, Window Treatment, Construction: Wood Frame, Levels Above Ground: 1.00, Outdoor: Garden Area, Lawn Back, Lawn Front, Trees/Shrubs
- Heating: In Floor
- Interior Features: Accessible by Wheel Chair, Air Exchanger, 220 Volt Plug
- Sewer/Water Systems: Water Heater: Included, Gas, Water Softner: Included
Room Dimensions
 |
This listing content provided by REALTOR.ca has
been licensed by REALTOR® members of The Canadian Real Estate Association |
|---|
Nearby Places
Similar Houses Stat in Wadena
721 3rd Street Ne mortgage payment

