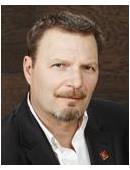101 1st Street E, Alvena
101 1st Street E, Alvena
×

49 Photos






- Bedrooms: 3
- Bathrooms: 3
- Living area: 3301 square feet
- MLS®: sk951264
- Type: Residential
- Added: 178 days ago
Property Details
Very unique property. COMPLETELY renovated old school house in Alvena. 3312 sqft bilevel with 3 bedrooms, 3 baths. The house sits on .96 acres and includes a 30x30 heated garage/workshop and 2- 30x100x18 greenhouses. 250,000 btu heaters in both Greenhouses and the service can handle up to 5mil btu's. 200 amp service. Both greenhouses are surrounded with 500' of chainlink fencing. The house was built in 1947 and completely gutted in 2017, new log siding stained inside and out, all new vinyl argon windows with beautiful entrance door/window. All new metal soffits, facia and eaves. Roof was re-sheeted, completely tar papered, strapped and new metal roofing. All new wiring and plumbing. Inside was gutted to the studs, all re insulated R20 , 6 mill poly and all new gyprock. Wainscoting throughout the entire property with MAPLE on all trim, baseboards, casings and crown molding. 10' ceilings upstairs and downstairs with tongue and groove pine ceilings. Recessed LED pot lights through out the house. The kitchen has a raised floor with beautiful Oak cabinets, tiled backsplash, frigidair dishwasher and 2 fridges and an LG gas range. An 8x6 walkin pantry with a large upright freezer. There is a custom bench and table in the kitchen and a full dinning room in the 4 season sunroom. The sunroom is 12x38 with a table for 10, a N/G fireplace and a stainless steel outdoor kitchen complete with 2 burners a grill, mini fridge a sink and a commercial hood fan to the outside. Below the sun room is another 12x38 heated shop with doors to the yard. The master bedroom is 12x20 with a 6x7 walkin closet and a large ensuite with a soaker tub. Downstairs has a great family room with a pool table and music room. An 8x8 laundry room, big cold room and 2 stairwells to the yard. Other features of this home include solid knotty pine doors throughout the house. Fully fenced, central A/C, deck off sunroom. There are lots of other things about the property that are not listed. Over $1.2 invested. (id:1945)
Best Mortgage Rates
Property Information
- Cooling: Central air conditioning
- Heating: Forced air, Natural gas
- Tax Year: 2021
- Basement: Finished, Full
- Year Built: 1947
- Appliances: Washer, Refrigerator, Dishwasher, Stove, Dryer, Hood Fan, Storage Shed, Window Coverings
- Living Area: 3301
- Lot Features: Treed, Balcony
- Photos Count: 49
- Lot Size Units: acres
- Bedrooms Total: 3
- Structure Type: House
- Common Interest: Freehold
- Parking Features: Detached Garage, Parking Space(s), Gravel, Heated Garage
- Tax Annual Amount: 3000
- Lot Size Dimensions: 0.96
- Architectural Style: Bi-level
Features
- Roof: Metal
- Other: Equipment Included: Fridge, Stove, Washer, Dryer, Dishwasher Built In, Hood Fan, Shed(s), Window Treatment, Construction: Wood Frame, Levels Above Ground: 1.00, Outdoor: Balcony, Deck, Fenced, Garden Area, Lawn Back, Lawn Front, Trees/Shrubs
- Heating: Forced Air, Natural Gas
- Interior Features: Air Conditioner (Central), Natural Gas Bbq Hookup, T.V. Mounts, Furnace Owned
- Sewer/Water Systems: Water Heater: Included, Gas
Room Dimensions
 |
This listing content provided by REALTOR.ca has
been licensed by REALTOR® members of The Canadian Real Estate Association |
|---|
Nearby Places
101 1st Street E mortgage payment
