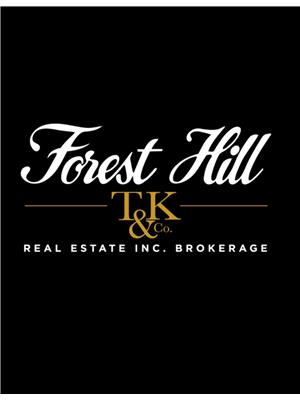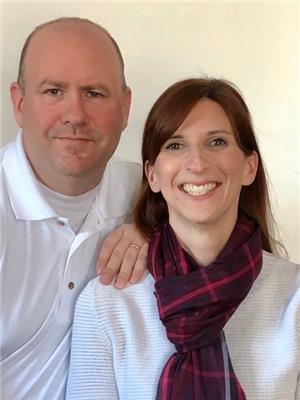51 Darling Drive, Selwyn
- Bedrooms: 3
- Bathrooms: 2
- Type: Residential
- Added: 1 month ago
- Updated: 3 days ago
- Last Checked: 18 minutes ago
- Listed by: RE/MAX HALLMARK EASTERN REALTY
- View All Photos
Listing description
This House at 51 Darling Drive Selwyn, ON with the MLS Number x12307164 listed by JOSH LUMSDEN - RE/MAX HALLMARK EASTERN REALTY on the Selwyn market 1 month ago at $975,900.

members of The Canadian Real Estate Association
Nearby Listings Stat Estimated price and comparable properties near 51 Darling Drive
Nearby Places Nearby schools and amenities around 51 Darling Drive
Crestwood Secondary School
(8.3 km)
1885 Sherbrooke St W, North Monaghan
Saint Peter's Secondary School
(9.1 km)
730 Medical Dr, Peterborough
Chemong Lodge
(5.7 km)
764 Hunter St, Smith-Ennismore-Lakefield
Pizza Pizza
(9.5 km)
871 Chemong Rd, Peterborough
Little Caesars Pizza
(9.6 km)
828 Chemong Rd, Peterborough
Aji Sai Japanese Restaurant
(9.9 km)
667 Reid St, Peterborough
Tim Hortons
(5.8 km)
758 Ward St, Bridgenorth
Tim Hortons
(9.5 km)
875 Chemong Rd, Brookdale Plaza, Peterborough
Emily Provincial Park
(7.2 km)
797 County Road 10, Kawartha Lakes
Peterborough Regional Health Centre Foundation
(9.2 km)
1 Hospital Dr, Peterborough
Price History












