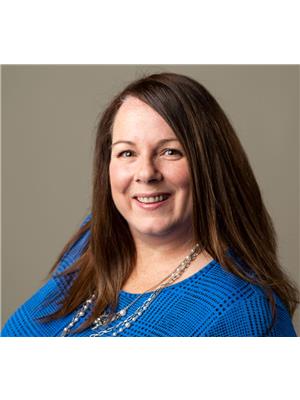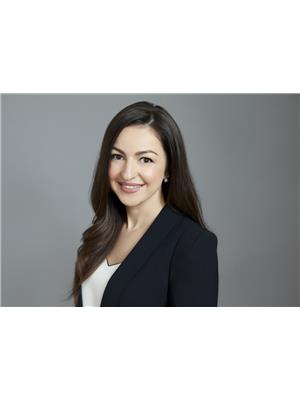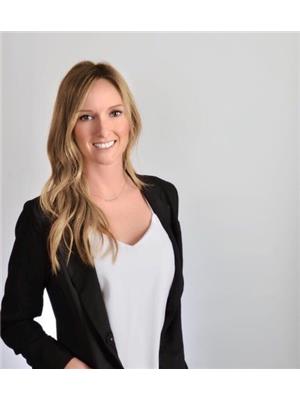2 Hudson Drive, Brantford
- Bedrooms: 3
- Bathrooms: 4
- Living area: 2475 square feet
- Type: Residential
- Added: 6 months ago
- Updated: 3 days ago
- Last Checked: 1 hour ago
- Listed by: Re/Max Twin City Realty Inc.
- View All Photos
Listing description
This House at 2 Hudson Drive Brantford, ON with the MLS Number 40697567 which includes 3 beds, 4 baths and approximately 2475 sq.ft. of living area listed on the Brantford market by Karen Hobbs-Thomson - Re/Max Twin City Realty Inc. at $1,599,900 6 months ago.

members of The Canadian Real Estate Association
Nearby Listings Stat Estimated price and comparable properties near 2 Hudson Drive
Nearby Places Nearby schools and amenities around 2 Hudson Drive
Assumption College School
(2.8 km)
257 Shellard Ln, Brantford
W. Ross Macdonald School for the Blind
(4.2 km)
350 Brant Ave, Brantford
Brantford Collegiate Institute and Vocational School
(4.6 km)
120 Brant Ave, Brantford
Brantford Municipal Airport
(1.1 km)
110 Aviation Ave, Brantford
Sobeys
(3.5 km)
310 Colborne St W, Brantford
Brantford Golf & Country Club
(3.9 km)
60 Ava Rd, Brantford
Cockshutt Park
(4.2 km)
Brantford
Bell Memorial Gardens
(5 km)
41 West St, Brantford
Tim Hortons
(4.3 km)
164 Colborne St W, Brantford
Tim Hortons
(4.5 km)
177 Paris Rd, Brantford
Sammy's Rec Room
(4.3 km)
10 Mt Pleasant St, Brantford
Gigi's Pizza
(4.5 km)
68 Colborne St W, Brantford
Olde School Restaurant The
(4.9 km)
687 Powerline Rd, Brantford
Myrtleville House Museum
(5.1 km)
34 Myrtleville Dr, Brantford
Price History















