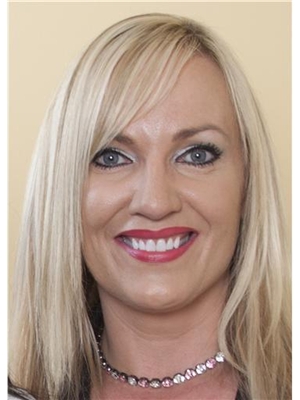3759 3 Highway, Hagersville
3759 3 Highway, Hagersville
×

44 Photos






- Bedrooms: 3
- Bathrooms: 2
- Living area: 1843 square feet
- MLS®: h4192086
- Type: Residential
- Added: 11 days ago
Property Details
Welcome home! Renovated Century Farmhouse, where character and charm meets modern living! Nestled in a quiet and desirable area on 0.92AC in rural outskirts of Hagersville surrounded by farmland and mature treed setting. Step inside and be greeted by the warmth of the abundance of natural light and desirable open concept floor plan. With approx. 1800sqft of living space there's ample room for everyone to unwind, entertain, and spend time together. The heart of the home lies in the spacious kitchen complete with stone counter tops, a large island, and stainless-steel appliances. Main floor also features a renovated 3pc bathroom, spacious living room, dining space and convenient laundry/mud room. Second levels offers 3 bedrooms and a renovated 4pc bathroom Once you walk out to the expansive yard, you’ll not only enjoy the peace and tranquility but great entertainment amenities such as fire pit, lovely large gazebo perfect to relax and sip your morning coffee or gather in the evening to watch some outdoor movies. This property also features a detached garage, parking for up to 10 vehicles, hydro one updated from road to house, custom blinds in bedrooms/bathrooms and living room, laminate flooring throughout water pump and updated 200amp. Don’t miss this amazing opportunity to live in this beautiful community approx. 30mins to Hamilton/Dunnville/Simcoe, 15mins to Lake Erie/Grand River. (id:1945)
Best Mortgage Rates
Property Information
- Sewer: Septic System
- Cooling: Central air conditioning
- Heating: Forced air, Natural gas
- List AOR: Hamilton-Burlington
- Stories: 1.5
- Tax Year: 2023
- Basement: Unfinished, Partial
- Year Built: 1890
- Appliances: Refrigerator, Stove, Window Coverings
- Directions: RURAL
- Living Area: 1843
- Lot Features: Crushed stone driveway, Carpet Free, Country residential, Gazebo
- Photos Count: 44
- Water Source: Cistern
- Parking Total: 11
- Bedrooms Total: 3
- Structure Type: House
- Common Interest: Freehold
- Parking Features: Detached Garage, Carport, Gravel
- Tax Annual Amount: 2639.59
- Exterior Features: Vinyl siding
- Building Area Total: 1843
- Foundation Details: Stone, Poured Concrete
- Lot Size Dimensions: 0.928 ACRES
- Zoning Description: HA5
Features
- Other: Inclusions: Fridge, Gas Stove, Dishwaher, All ELF's, All Window Coverings, Exclusions: Hot Tub, Storage Container (negotiable), Foundation: Poured Concrete, Stone, Laundry Access: In-Suite
- Cooling: AC Type: Central Air
- Heating: Gas, Forced Air
- Lot Features: Rural
- Interior Features: Carpet Free, Kitchens: 1, 1 above grade, 1 3-Piece Bathroom, 1 4-Piece Bathroom
- Sewer/Water Systems: Sewers: Septic
Room Dimensions
 |
This listing content provided by REALTOR.ca has
been licensed by REALTOR® members of The Canadian Real Estate Association |
|---|
Nearby Places
Similar Houses Stat in Hagersville
3759 3 Highway mortgage payment






