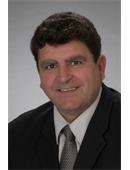272 Plainsview Drive, Regina
272 Plainsview Drive, Regina
×

23 Photos






- Bedrooms: 3
- Bathrooms: 3
- Living area: 1615 square feet
- MLS®: sk958612
- Type: Townhouse
- Added: 80 days ago
Property Details
COMPLETELY UPDATED 3 BED, 3 BATH END UNIT IN ALBERT PARK ESTATES. Welcome to Albert Park Estates. This completely updated end unit features an updated kitchen development with white European-style cabinets, quartz counters, a tile backsplash, a coffee bar, and tons of storage with slide-out drawers. There is updated flooring throughout the unit. The dining area has that extra end unit window and overlooks the sunken living room with a corner stack stone fireplace. All windows have been updated, including the patio door that leads out onto a large 19x19 fenced outdoor entertaining area. All three baths have been updated with new vanities and toilets. 2nd level features three good-sized bedrooms, a four-piece main bath, and a huge master with 2 two-piece ensuite. Downstairs to a studio that is complete with tongue and groove cedar and direct access to 2 underground parking stalls with storage bins. Other updates include all new railings, garburator, appliances, pot lights, and fixtures. Condo fees include Heat, Water/Sewer, Basic Cable, Reserve Fund, Building Insurance, Common Area Maintenance, Exterior Building Maintenance, lawn care, Snow Removal, and Garbage Disposal. This updated and ready-to-move-in condo is steps from the Southland Mall, bus stop, parks, schools, and all south-end amenities. Please call the listing agent for more info or a personal tour. (id:1945)
Best Mortgage Rates
Property Information
- Cooling: Central air conditioning, Air exchanger
- Heating: Forced air, Natural gas
- Stories: 2
- Tax Year: 2023
- Basement: Partially finished, Full
- Year Built: 1975
- Appliances: Washer, Refrigerator, Dishwasher, Stove, Dryer, Microwave, Freezer, Garburator, Window Coverings
- Living Area: 1615
- Photos Count: 23
- Lot Size Units: square feet
- Bedrooms Total: 3
- Structure Type: Row / Townhouse
- Association Fee: 577.74
- Common Interest: Condo/Strata
- Fireplaces Total: 1
- Parking Features: Attached Garage, Underground, Parking Space(s)
- Tax Annual Amount: 2970
- Community Features: Pets Allowed With Restrictions
- Fireplace Features: Gas, Conventional
- Lot Size Dimensions: 1.00
- Architectural Style: 2 Level
Features
- Roof: Asphalt Shingles
- Other: Condo fees: 577.74, Condo Fees Include: Cable, Common Area Maintenance, External Building Maintenance, Garbage, Heat, Insurance (Common), Lawncare, Reserve Fund, Sewer, Snow Removal, Water, Management: Property Management Firm, Management Company: Morwood, Condo Name: Albert Park Estates, Equipment Included: Fridge, Stove, Washer, Dryer, Central Vac Attached, Central Vac Attachments, Dishwasher Built In, Freezer, Garburator, Microwave Hood Fan, Vac Power Nozzle, Window Treatment, Construction: Wood Frame, Levels Above Ground: 2.00, Outdoor: Lawn Front, Patio
- Heating: Forced Air, Natural Gas
- Interior Features: Air Conditioner (Central), Air Exchanger, Natural Gas Bbq Hookup, Fireplaces: 1, Gas, Furnace Owned
- Sewer/Water Systems: Water Heater: Rented, Gas, Water Softner: Included
Room Dimensions
 |
This listing content provided by REALTOR.ca has
been licensed by REALTOR® members of The Canadian Real Estate Association |
|---|
Nearby Places
Similar Townhouses Stat in Regina
272 Plainsview Drive mortgage payment






