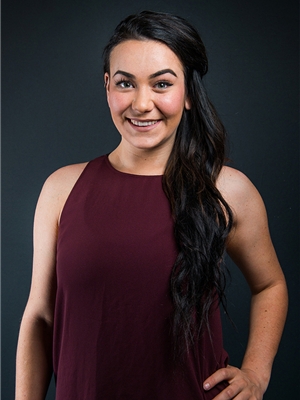6324 Travois Crescent Nw, Calgary
- Bedrooms: 4
- Bathrooms: 2
- Living area: 1040 square feet
- Type: Residential
- Added: 2 months ago
- Updated: 2 weeks ago
- Last Checked: 2 days ago
- Listed by: TREC The Real Estate Company
- View All Photos
Listing description
This House at 6324 Travois Crescent Nw Calgary, AB with the MLS Number a2227931 which includes 4 beds, 2 baths and approximately 1040 sq.ft. of living area listed on the Calgary market by Prabhjeet Kainth - TREC The Real Estate Company at $699,000 2 months ago.

members of The Canadian Real Estate Association
Nearby Listings Stat Estimated price and comparable properties near 6324 Travois Crescent Nw
Nearby Places Nearby schools and amenities around 6324 Travois Crescent Nw
Alberta Bible College
(3.1 km)
635 Northmount Dr NW, Calgary
Saint Francis High School
(3.8 km)
877 Northmount Dr NW, Calgary
Deerfoot Mall
(1.6 km)
901 64 Ave NE, Calgary
Nose Hill Park
(3.3 km)
Calgary
Aero Space Museum
(3.9 km)
4629 McCall Way NE, Calgary
Price History















