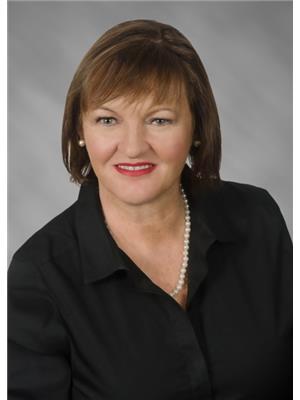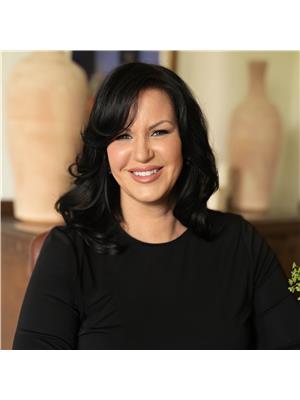304 Central Avenue, Grimsby
- Bedrooms: 4
- Bathrooms: 2
- Living area: 2890 square feet
- Type: Residential
- Added: 2 hours ago
- Updated: 2 hours ago
- Last Checked: 57 seconds ago
- Listed by: RE/MAX ESCARPMENT REALTY INC.
- View All Photos
Listing description
This House at 304 Central Avenue Grimsby, ON with the MLS Number x12383510 which includes 4 beds, 2 baths and approximately 2890 sq.ft. of living area listed on the Grimsby market by CHRIS SOHAR - RE/MAX ESCARPMENT REALTY INC. at $1,149,900 2 hours ago.
The gorgeous, fully renovated bungalow has so much to the discerning buyer. Set on an impressive 75' x 150' lot, the home has been beautifully updated and meticulously maintained inside and out. Featuring 2+2 bedrooms and 3 bathrooms, this property combines modern finishes with thoughtful design. Upgrades include new top-of-line laminate flooring, renovated bathrooms, a redesigned kitchen, upgraded laundry room, and a customized garage. The main floor is an entertainer's dream, boasting an open-concept living room with a cozy gas fireplace (stone-clad surround with a natural wood mantel), a dining area with walkout to the deck (sliding glass doors, elegant black-iron chandelier over the table and tasteful drapery), and a spectacular family room with a second walkout to the multi-level deck. The chef's kitchen features an oversized breakfast bar, built-in cooktop with a stainless range hood above, a large island with contrasting dark countertop and pendant lighting, subway-tile backsplash and custom-built pantry. The principal suite includes a large walk-in closet with custom built-ins and a luxurious ensuite with a slipper tub and seperate shower. A versatile second bedroom can serve as a guest room or home office. The renovated lower level has provides incredible versatility with a huge recreation room (pool table included), a cozy sitting area with built-in shelving and space for a wall-mounted TV, recessed lighting and warm laminate floors, a stylish 3-piece bathroom, plus two additional bedrooms and an office space. The customized tandem garage is a dream for hobbyists, featuring epoxy flooring, high-end metal cabinetry, heated with insulated attic with drop-down stairs, a dedicated 100-amp panel with 240v plug, and a rear garage door that opens directly to the backyard. Outdoors, the professionally landscaped yard is an entertainer's paradise. Highlights include a paved sports court (perfect for tennis, pickleball, or basketball) framed by tall privacy hedging, a hot-tub on the patio, multi-level deck, patio with firepit, and multiple seating areas for gatherings, all surrounded by mature trees and landscaping. Highways, shopping, Bruce Trail, Escarpment and lots of privacy on this Estate sized lot. Don't miss the opportunity to own this spectacular home. WOW! (id:1945)
Property Details
Key information about 304 Central Avenue
Interior Features
Discover the interior design and amenities
Exterior & Lot Features
Learn about the exterior and lot specifics of 304 Central Avenue
Utilities & Systems
Review utilities and system installations
powered by


This listing content provided by
REALTOR.ca
has been licensed by REALTOR®
members of The Canadian Real Estate Association
members of The Canadian Real Estate Association
Nearby Listings Stat Estimated price and comparable properties near 304 Central Avenue
Active listings
14
Min Price
$415,000
Max Price
$1,399,900
Avg Price
$884,228
Days on Market
43 days
Sold listings
9
Min Sold Price
$639,000
Max Sold Price
$1,099,900
Avg Sold Price
$833,989
Days until Sold
84 days
Nearby Places Nearby schools and amenities around 304 Central Avenue
Beamsville District Secondary School
(4.9 km)
4317 Central Ave, Beamsville
Great Lakes Christian High School
(5.2 km)
4875 King St, Beamsville
Boston Pizza
(6.2 km)
1 Industrial Dr, Grimsby
Price History
September 5, 2025
by RE/MAX ESCARPMENT REALTY INC.
$1,149,900













