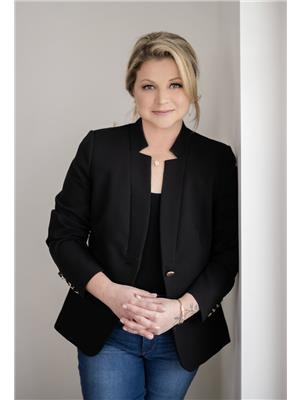1042 Huntington Boulevard, Lakeshore
- Bedrooms: 4
- Bathrooms: 5
- Living area: 3524 square feet
- Type: Residential
- Added: 1 month ago
- Updated: 4 weeks ago
- Last Checked: 1 week ago
- Listed by: REMAX PREFERRED REALTY LTD. - 585
- View All Photos
Listing description
This House at 1042 Huntington Boulevard Lakeshore, ON with the MLS Number 25019395 which includes 4 beds, 5 baths and approximately 3524 sq.ft. of living area listed on the Lakeshore market by TINA ROY - REMAX PREFERRED REALTY LTD. - 585 at $1,149,900 1 month ago.

members of The Canadian Real Estate Association
Nearby Listings Stat Estimated price and comparable properties near 1042 Huntington Boulevard
Nearby Places Nearby schools and amenities around 1042 Huntington Boulevard
St. Anne Catholic High School
(1 km)
1200 Oakwood Ave, Lakeshore
Sandbar Steak & Seafood Restaurant
(0.9 km)
930 Old Tecumseh Road, Belle River
Twigg's Bar & Grill
(1.2 km)
1207 Essex 22, Emeryville
Boston Pizza
(7.8 km)
4 Amy Croft Dr, Windsor
Niko Sushi
(7.9 km)
10 Amy Croft Dr, Tecumseh
Kelsey's
(7.9 km)
9 Amy Croft Dr, Tecumseh
Swiss Chalet Rotisserie & Grill
(7.9 km)
500 Manning Rd, Windsor
McDonald's
(8 km)
1631 Manning Rd, Tecumseh
Simply Thai Restaurant
(8.1 km)
13300 Tecumseh Rd E, Tecumseh
Armando's Pizza
(8.2 km)
13153 Tecumseh Rd, Windsor
Tim Hortons
(5.4 km)
581 Notre Dame St, Belle River
Sobeys
(7.8 km)
19 Amy Croft Dr, St Clair Beach
Johnny Shotz Billiards Bar Cafe
(8.4 km)
13037 Tecumseh Rd E, Tecumseh
Price History

















