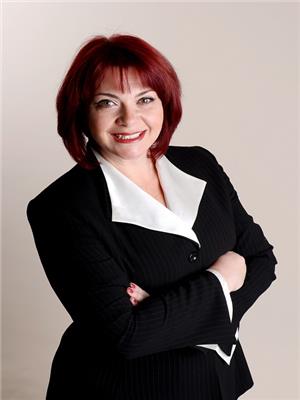115 Bartram Crescent, Bradford West Gwillimbury
- Bedrooms: 4
- Bathrooms: 4
- Type: Residential
- Added: 1 week ago
- Updated: 1 week ago
- Last Checked: 1 week ago
- Listed by: TFN REALTY INC.
- View All Photos
Listing description
This House at 115 Bartram Crescent Bradford West Gwillimbury, ON with the MLS Number n12363425 listed by SUFYAN AHMAD - TFN REALTY INC. on the Bradford West Gwillimbury market 1 week ago at $999,900.
Welcome To This Upgraded Detached Home In The Highly-Sought Community Of Summerlyn Village. This One-Of-A-Kind Property With Brick/Stone/Stucco & Modern Elevation Provides A Sophisticated Blend Of Comfort, Contemporary Finishes & Abundant Upgrades. The Guest Is Greeted By A Modern Accent Foyer, Setting The Tone For The Elegance THAT AWAITS INSIDE, which flows openly into the bright main living area anchored by a modern staircase with wood handrail and painted balusters. The Interior Offers A Perfect Open-Concept Layout & Builder Upgrades Of $100K, Oversized Windows Providing Natural Light, Endless Pot Lights, Premium Hardwood Floors Throughout, Modern Doors & Trims, Gas Fireplace (with a contemporary tiled surround and built-in cabinetry flanking the hearth), And A Modern Kitchen With High End Built-In S/S Appliances, Upgraded Cabinetry, S/S Wall-Mount Canopy And Centre Island — the kitchen features a large centre island with seating, plentiful soft-close drawers and storage, white cabinetry and bright countertops that coordinate with the light, neutral palette seen throughout the main floor and dining area (ample space for a large dining table and contemporary pendant/ceiling fixtures). The Second Level Offers 4 Spacious Bedrooms With Large Closets And Ensuites, Including A Majestic Primary Bedroom With An Upgraded Accent Wall, Pot Lights, Oversized Ensuite With Double Sink, Frameless Glass Shower And Soaker. The Lower Level Features An Unspoiled Basement With A 3Pc Bath Rough-In Awaiting Your Fine and Final Touches. Additional practical upgrades visible in the home include a main-level laundry room with front-load washer and dryer, built-in sink and upper cabinetry for storage, wide baseboards and modern trim throughout, and generous window placement that frames exterior views and floods the space with daylight. Minutes To Shopping, Amenities, Highway, Parks & Schools. Don't Miss This Gem. (id:1945)
Property Details
Key information about 115 Bartram Crescent
Interior Features
Discover the interior design and amenities
Exterior & Lot Features
Learn about the exterior and lot specifics of 115 Bartram Crescent
Utilities & Systems
Review utilities and system installations
powered by


This listing content provided by
REALTOR.ca
has been licensed by REALTOR®
members of The Canadian Real Estate Association
members of The Canadian Real Estate Association
Nearby Listings Stat Estimated price and comparable properties near 115 Bartram Crescent
Active listings
32
Min Price
$875,000
Max Price
$2,299,900
Avg Price
$1,274,012
Days on Market
27 days
Sold listings
9
Min Sold Price
$699,000
Max Sold Price
$1,449,000
Avg Sold Price
$1,153,555
Days until Sold
48 days
Nearby Places Nearby schools and amenities around 115 Bartram Crescent
Bradford District High School
(1.4 km)
70 Professor Day Dr, Bradford West Gwillimbury
Akita Sushi
(1.4 km)
456 Holland St W, Bradford
La Mexicanada Restaurant
(2.6 km)
32 Holland St E, Bradford
Price History
August 25, 2025
by TFN REALTY INC.
$999,900















