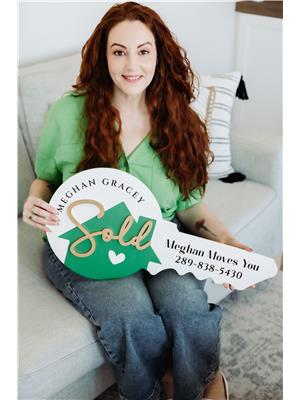128 Susan Drive, Pelham
- Bedrooms: 3
- Bathrooms: 3
- Type: Residential
- Added: 1 month ago
- Updated: 1 week ago
- Last Checked: 1 week ago
- Listed by: REALTY 7 LTD.
- View All Photos
Listing description
This House at 128 Susan Drive Pelham, ON with the MLS Number x12286795 listed by Dmitry Banchik - REALTY 7 LTD. on the Pelham market 1 month ago at $1,020,000.
Welcome to 128 Susan Drive,a stunning, 2-storey Mountainview-built home offering 3 spacious bedrooms and 2.5 luxurious bathrooms. Designed with comfort and style in mind, this home is filled with upscale features including neutral tones, elegant flooring, modern light fixtures, pot lights, and built-in TVs throughout.The heart of the home is the gourmet kitchen, showcasing high-end stainless steel appliances, subway tile backsplash, sleek white cabinetry with black hardware, granite countertops, and a massive waterfall island with a breakfast bar and abundant storage. The open-concept layout seamlessly connects the kitchen to a formal dining space and a bright, spacious living room complete with custom blinds and a modern fireplace.The main floor also includes a stylish 2-piece powder room and a mudroom with convenient inside access to the garage. Upstairs, retreat to the luxurious primary suite featuring a large walk-in closet and a spa-inspired 5-piece ensuite. Two additional well-sized bedrooms, another 5-piece bathroom, upstairs laundry, and a generous family room offer ample space for the entire family. Step outside to an entertainers dream: a large backyard with a concrete patio and a freestanding outdoor cabana. Enjoy a modern outdoor lounge area with built-in pot lights and two wall-mounted TVs, perfect for hosting friends and family year-round. (id:1945)
Property Details
Key information about 128 Susan Drive
Interior Features
Discover the interior design and amenities
Exterior & Lot Features
Learn about the exterior and lot specifics of 128 Susan Drive
Utilities & Systems
Review utilities and system installations
powered by


This listing content provided by
REALTOR.ca
has been licensed by REALTOR®
members of The Canadian Real Estate Association
members of The Canadian Real Estate Association
Nearby Listings Stat Estimated price and comparable properties near 128 Susan Drive
Active listings
18
Min Price
$599,900
Max Price
$1,189,000
Avg Price
$841,288
Days on Market
61 days
Sold listings
5
Min Sold Price
$749,900
Max Sold Price
$859,000
Avg Sold Price
$795,360
Days until Sold
63 days
Nearby Places Nearby schools and amenities around 128 Susan Drive
District School Board of Niagara
(4.2 km)
240 Thorold Rd, Welland
Seaway Mall
(3.7 km)
800 Niagara St, Welland
Short Hills Provincial Park
(6.2 km)
Thorold
Price History
July 15, 2025
by REALTY 7 LTD.
$1,020,000















