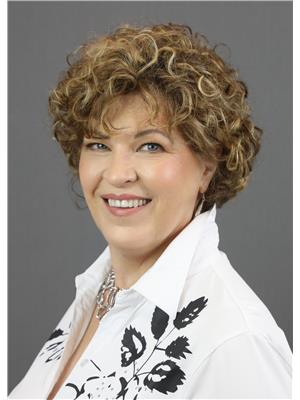11 Woodside Drive, Tillsonburg
- Bedrooms: 4
- Bathrooms: 3
- Type: Residential
- Added: 2 weeks ago
- Updated: 2 weeks ago
- Last Checked: 1 week ago
- Listed by: RE/MAX Tri-County Realty Inc Brokerage
- View All Photos
Listing description
This House at 11 Woodside Drive Tillsonburg, ON with the MLS Number x12352424 listed by Helen Bozek-Evens - RE/MAX Tri-County Realty Inc Brokerage on the Tillsonburg market 2 weeks ago at $844,900.

members of The Canadian Real Estate Association
Nearby Listings Stat Estimated price and comparable properties near 11 Woodside Drive
Nearby Places Nearby schools and amenities around 11 Woodside Drive
Glendale High School
(1.8 km)
37 Glendale Dr, Tillsonburg
Rolph Street Public School
(3 km)
83 Rolph St, Tillsonburg
Sobeys
(0.8 km)
678 Broadway St, Tillsonburg
Tim Hortons
(1.1 km)
560 Broadway St, Tillsonburg
Tim Hortons
(3.5 km)
73 Oxford St, Tillsonburg
Tim Hortons
(5.9 km)
401 Simcoe St, Tillsonburg
Burger King
(1.1 km)
540 Broadway St, Tillsonburg
Kelsey's Restaurant
(2.8 km)
247 Broadway St, Tillsonburg
Tillson Pizza
(3.1 km)
102-E Tillson Ave, Tillsonburg
Niko's Eatery & Bar
(3.2 km)
102 Broadway St, Tillsonburg
Mill Tales Inn
(3.7 km)
20 John Pound Rd, Tillsonburg
Scotty's Family Restaurant
(4.3 km)
92 Simcoe St, Tillsonburg
Canadian Tire
(2.8 km)
248 Broadway St, Tillsonburg
Annandale National Historic Museum
(3.4 km)
30 Tillson Ave, Tillsonburg
Pizza Hut
(4.7 km)
168 Simcoe St, Tillsonburg
Tillsonburg Airport
(5.2 km)
244411 Airport Rd, Norwich
Price History















