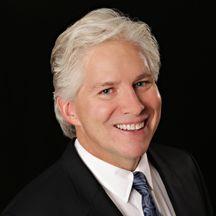972 Kingsway Drive, Burlington
- Bedrooms: 5
- Bathrooms: 2
- Living area: 2551 square feet
- Type: Residential
- Added: 2 days ago
- Updated: 2 days ago
- Last Checked: 3 hours ago
- Listed by: RE/MAX ESCARPMENT REALTY INC.
- View All Photos
Listing description
This House at 972 Kingsway Drive Burlington, ON with the MLS Number w12376013 which includes 5 beds, 2 baths and approximately 2551 sq.ft. of living area listed on the Burlington market by KELSI CUMBERLAND - RE/MAX ESCARPMENT REALTY INC. at $1,069,900 2 days ago.

members of The Canadian Real Estate Association
Nearby Listings Stat Estimated price and comparable properties near 972 Kingsway Drive
Nearby Places Nearby schools and amenities around 972 Kingsway Drive
Aldershot High School
(2.3 km)
Burlington
Burlington Central High School
(2.5 km)
1433 Baldwin St, Burlington
Mapleview Shopping Centre
(1.3 km)
900 Maple Ave, Burlington
Joseph Brant Hospital
(2.5 km)
1230 North Shore Blvd E, Burlington
Burlington Art Centre
(2.7 km)
1333 Lakeshore Rd, Burlington
Pepperwood Bistro Brewery & Catering
(3 km)
1455 Lakeshore Rd, Burlington
Carriage House Restaurant The
(3.5 km)
2101 Old Lakeshore Rd, Burlington
Price History
















