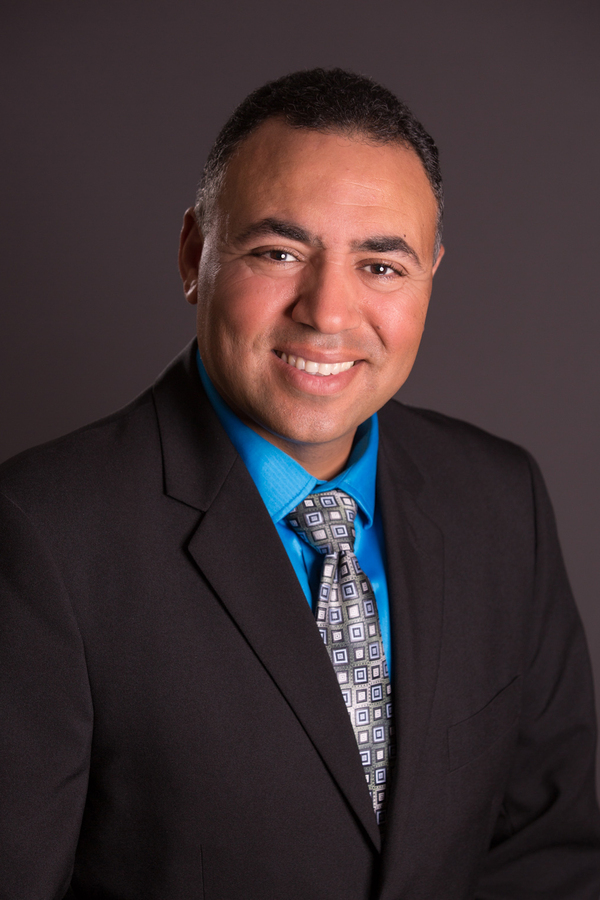144 Deer Ridge Way Se, Calgary
- Bedrooms: 4
- Bathrooms: 3
- Living area: 961 square feet
- Type: Residential
- Added: 1 month ago
- Updated: 3 weeks ago
- Last Checked: 1 week ago
- Listed by: Associates Real Estate
- View All Photos
Listing description
This House at 144 Deer Ridge Way Se Calgary, AB with the MLS Number a2243053 which includes 4 beds, 3 baths and approximately 961 sq.ft. of living area listed on the Calgary market by Jay Saville - Associates Real Estate at $699,000 1 month ago.

members of The Canadian Real Estate Association
Nearby Listings Stat Estimated price and comparable properties near 144 Deer Ridge Way Se
Nearby Places Nearby schools and amenities around 144 Deer Ridge Way Se
Centennial High School
(3.2 km)
55 Sun Valley Boulevard SE, Calgary
Calgary Board Of Education - Dr. E.P. Scarlett High School
(5 km)
220 Canterbury Dr SW, Calgary
Bishop Grandin High School
(6.5 km)
111 Haddon Rd SW, Calgary
Fish Creek Provincial Park
(2 km)
15979 Southeast Calgary, Calgary
Canadian Tire
(3.9 km)
4155 126 Avenue SE, Calgary
Southcentre Mall
(4 km)
100 Anderson Rd SE #142, Calgary
Boston Pizza
(5 km)
10456 Southport Rd SW, Calgary
Canadian Tire
(5.1 km)
9940 Macleod Trail SE, Calgary
Delta Calgary South
(5.1 km)
135 Southland Dr SE, Calgary
Calgary Farmers' Market
(6.6 km)
510 77 Ave SE, Calgary
Price History

















