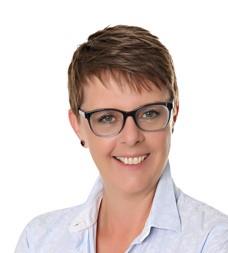6346 Charnwood Avenue, Niagara Falls
- Bedrooms: 3
- Bathrooms: 2
- Living area: 1571 square feet
- Type: Residential
- Added: 2 months ago
- Updated: 1 month ago
- Last Checked: 1 week ago
- Listed by: Keller Williams Edge Realty
- View All Photos
Listing description
This House at 6346 Charnwood Avenue Niagara Falls, ON with the MLS Number 40748123 which includes 3 beds, 2 baths and approximately 1571 sq.ft. of living area listed on the Niagara Falls market by Karen Hewson - Keller Williams Edge Realty at $625,000 2 months ago.

members of The Canadian Real Estate Association
Nearby Listings Stat Estimated price and comparable properties near 6346 Charnwood Avenue
Nearby Places Nearby schools and amenities around 6346 Charnwood Avenue
Westlane Secondary School
(0.6 km)
5960 Pitton Rd, Niagara Falls
Niagara College Canada, Maid of the Mist Campus
(3 km)
5881 Dunn St, Niagara Falls
IHOP Niagara Falls
(3.6 km)
6455 Fallsview Blvd, Niagara Falls
Skylon Tower
(3.9 km)
5200 Robinson St, Niagara Falls
Four Points by Sheraton Niagara Falls Fallsview
(3.6 km)
6455 Fallsview Blvd, Niagara Falls
Hilton Hotel and Suites Niagara Falls/Fallsview
(3.6 km)
6361 Fallsview Blvd, Niagara Falls
The Tower Hotel
(3.7 km)
6732 Fallsview Boulevard, Niagara Falls
Fallsview Casino Resort
(3.7 km)
6380 Fallsview Blvd, Niagara Falls
Price History














