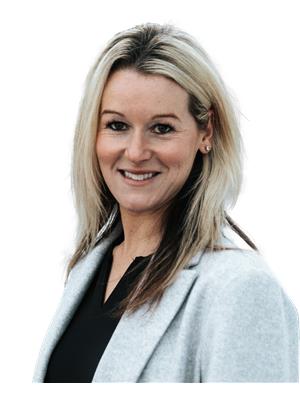487 Flannery Drive, Centre Wellington
- Bedrooms: 3
- Bathrooms: 3
- Type: Townhouse
- Added: 1 week ago
- Updated: 1 week ago
- Last Checked: 1 week ago
- Listed by: Royal LePage Royal City Realty
- View All Photos
Listing description
This Townhouse at 487 Flannery Drive Centre Wellington, ON with the MLS Number x12364256 listed by KAREN JANS - Royal LePage Royal City Realty on the Centre Wellington market 1 week ago at $667,500.

members of The Canadian Real Estate Association
Nearby Listings Stat Estimated price and comparable properties near 487 Flannery Drive
Nearby Places Nearby schools and amenities around 487 Flannery Drive
Centre Wellington District High School
(0.5 km)
905 Scotland St, Fergus
Goofie Newfie Bar & Grill The
(1.1 km)
105 Queen St W, Centre Wellington
Van Gali's Cafe & Inn & Catering
(1.2 km)
180 St Andrew St E, Fergus
The Breadalbane Inn
(1.5 km)
487 St Andres St W, Fergus
Fergus Aerodrome
(4.6 km)
Canada
Fergus (Juergensen Field) Airport
(7.7 km)
Centre Wellington
Tim Hortons
(6 km)
80 Wellington 7, Elora
Grand River Raceway
(6.5 km)
7445 County Road 21, Centre Wellington
Price History

















