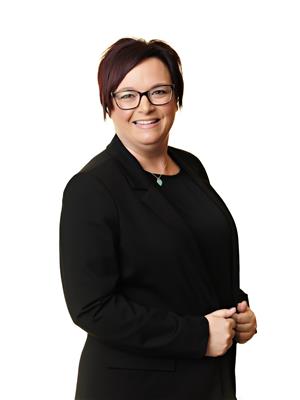4 Rue Dr R Boulay, Kedgwick
4 Rue Dr R Boulay, Kedgwick
×

29 Photos






- Bedrooms: 2
- Bathrooms: 2
- Living area: 1755 sqft
- MLS®: nb087318
- Type: Residential
- Added: 361 days ago
Property Details
This stunning raised bungalow with a split-level entry and an open concept layout is located in a desirable, quiet neighbourhood and close to all amenities. This home features 1+1 bedrooms, 2 full bathrooms, attached single car garage finished with epoxy flooring and an additional detached single car garage. As you walk up to the main level you'll find a spacious living room with beautiful hardwood flooring and windows that allow plenty of natural light to stream in. The inviting open concept main level boasts a generous kitchen and dining area ideal for family gatherings and entertaining guests. Also on the main level is a full bath complete with soaker tub, separate laundry room and the spacious primary bedroom. Moving to the lower level you will find a good-sized family room, full bath , bedroom and direct access to the attached single car garage. Completing this property is a good sized deck finished in epoxy and a perfect sized back yard that offers endless possibilities for outdoor fun and entertaining. (id:1945)
Property Information
- Roof: Asphalt shingle, Unknown
- Sewer: Municipal sewage system
- Cooling: Heat Pump
- Heating: Heat Pump, Electric
- List AOR: Saint John
- Flooring: Ceramic, Wood
- Living Area: 1755
- Photos Count: 29
- Water Source: Municipal water
- Lot Size Units: square meters
- Parcel Number: 50250992
- Bedrooms Total: 2
- Structure Type: House
- Common Interest: Freehold
- Parking Features: Attached Garage, Detached Garage, Garage, Heated Garage
- Tax Annual Amount: 3343.74
- Exterior Features: Wood siding
- Foundation Details: Concrete
- Lot Size Dimensions: 919
- Architectural Style: Split level entry
- Above Grade Finished Area: 1755
- Above Grade Finished Area Units: square feet
 |
This listing content provided by REALTOR.ca has
been licensed by REALTOR® members of The Canadian Real Estate Association |
|---|





