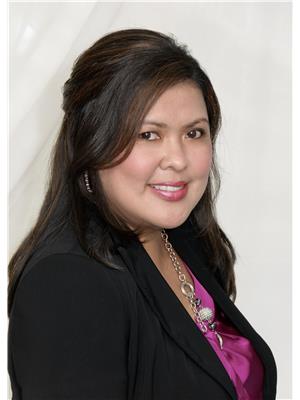100 Barkerville Drive, Whitby
- Bedrooms: 3
- Bathrooms: 3
- Type: Residential
- Added: 1 month ago
- Updated: 2 weeks ago
- Last Checked: 1 week ago
- Listed by: REALTY WEALTH GROUP INC.
- View All Photos
Listing description
This House at 100 Barkerville Drive Whitby, ON with the MLS Number e12285393 listed by SEBASTIEN BALLIN - REALTY WEALTH GROUP INC. on the Whitby market 1 month ago at $950,000.

members of The Canadian Real Estate Association
Nearby Listings Stat Estimated price and comparable properties near 100 Barkerville Drive
Nearby Places Nearby schools and amenities around 100 Barkerville Drive
Donald A. Wilson Secondary School
(1.4 km)
681 Rossland Rd W, Whitby
All Saints Catholic Secondary School
(1.6 km)
3001 Country Ln, Whitby
Trafalgar Castle School
(3.6 km)
401 Reynolds St, Whitby
The Brock House
(2.5 km)
918 Brock St N, Whitby
Nice-Bistro
(2.8 km)
117 Brock St N, Whitby
Chatterpauls
(3.2 km)
3500 Brock St N, Whitby
Bella Notte Ristorante
(3.2 km)
3570 Brock St N, Whitby
Teriyaki House
(3.7 km)
102 Lupin Dr, Whitby
Brother's Restaurant (Whitby)
(3.7 km)
110 Lupin Dr, Whitby
Whitby Public Library Central Branch
(2.5 km)
405 Dundas St W, Whitby
Tim Hortons
(2.6 km)
516 Brock St N, Whitby
Tim Hortons
(3.9 km)
1 Paisley Ct, Whitby
Boston Pizza
(3.9 km)
20 Taunton Rd E, Whitby
Price History















