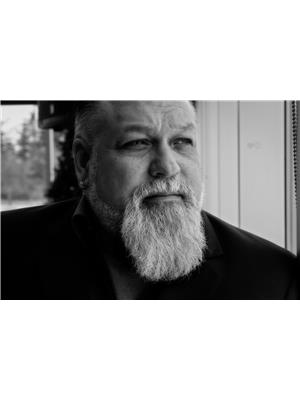107 Aldercrest Avenue, Hamilton
- Bedrooms: 5
- Bathrooms: 3
- Living area: 2983 square feet
- Type: Residential
- Added: 3 weeks ago
- Updated: 1 week ago
- Last Checked: 1 week ago
- Listed by: Right at Home Realty
- View All Photos
Listing description
This House at 107 Aldercrest Avenue Hamilton, ON with the MLS Number 40750859 which includes 5 beds, 3 baths and approximately 2983 sq.ft. of living area listed on the Hamilton market by Jenn Stoneman - Right at Home Realty at $1,349,000 3 weeks ago.

members of The Canadian Real Estate Association
Nearby Listings Stat Estimated price and comparable properties near 107 Aldercrest Avenue
Nearby Places Nearby schools and amenities around 107 Aldercrest Avenue
Guido De Bres Christian High School
(2 km)
420 Crerar Dr, Hamilton
Westmount Secondary School
(3.3 km)
39 Montcalm Dr, Hamilton
Boston Pizza
(0.7 km)
1565 Upper James St, Hamilton
Spring Sushi
(1.1 km)
1508 Upper James St, Hamilton
East Side Mario's
(1.4 km)
1389 Upper James St, Hamilton
Howard Johnson Hamilton
(2.1 km)
1187 Upper James St, Hamilton
Turtle Jack's Muskoka Grill
(2.2 km)
1180 Upper James St, Hamilton
Lemon Grass
(2.9 km)
1300 Garth St #1, Hamilton
Mandarin Restaurant
(1 km)
1508 Upper James St, Hamilton
Lime Ridge Mall
(3.3 km)
999 Upper Wentworth St, Hamilton
Goodness Me!
(4.1 km)
1000 Upper Gage Ave, Hamilton
Price History














