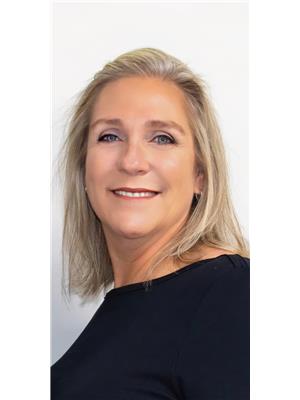510 Royal Ridge Drive, Fort Erie
- Bedrooms: 2
- Bathrooms: 3
- Type: Townhouse
- Added: 3 weeks ago
- Updated: 2 weeks ago
- Last Checked: 1 week ago
- Listed by: BOSLEY REAL ESTATE LTD., BROKERAGE
- View All Photos
Listing description
This Townhouse at 510 Royal Ridge Drive Fort Erie, ON with the MLS Number x12347099 listed by James Broderick - BOSLEY REAL ESTATE LTD., BROKERAGE on the Fort Erie market 3 weeks ago at $769,500.
Our newest model is under construction! You are going to love the timeless, yet stylish, finishing selections in this bungalow townhome. Finished on both levels, there is approximately 2,200 sq.ft. of beautifully living space. As part of Royal Ridge Townes & Semis, this townhome is one of 39 new homes being built.
THE INTERIOR: the standard finishings are sure to please. Flooring through the main living areas is engineered hardwood, with stylish tile found in the bathrooms and main floor laundry. The entry/foyer opens to the main floor with the same warm hardwood, a decorative ceiling light/pendant and bright sightlines into the main living areas. The kitchens include an island, with quartz counters and plenty of cabinet and prep space. Bright, white shaker-style vanities and modern chrome fixtures are shown in the bathrooms, which feature full tiled surrounds and windows that bring in natural light. The lower level includes a large rec room, additional bedroom with large window, and a 3-piece bathroom. The primary suite photos show a spacious, carpeted bedroom with multiple windows and a generous walk-in closet with built-in shelving.
THE EXTERIOR: the standard driveway at Royal Ridge is exposed aggregate concrete, with the exterior of the townhome comprised of brick, stone, and stucco. The front elevation displays an attached garage and landscaped front lawn with paved walkway. Out back, all townhomes include a covered deck, complete with 4 pot lights, and stairs leading down to a fully fenced rear yard. The community aerials highlight Royal Ridge’s setting with surrounding green space and planned streetscapes. Built by a local builder with local trades, you'll love life at Royal Ridge.
OPEN HOUSES every Sunday from 2:00 - 4:00pm (excluding holidays please call first). Otherwise, by appointment anytime. Check with us about our Appliance Promo! (id:1945)
Property Details
Key information about 510 Royal Ridge Drive
Interior Features
Discover the interior design and amenities
Exterior & Lot Features
Learn about the exterior and lot specifics of 510 Royal Ridge Drive
Utilities & Systems
Review utilities and system installations
powered by


This listing content provided by
REALTOR.ca
has been licensed by REALTOR®
members of The Canadian Real Estate Association
members of The Canadian Real Estate Association
Nearby Listings Stat Estimated price and comparable properties near 510 Royal Ridge Drive
Active listings
5
Min Price
$614,900
Max Price
$869,000
Avg Price
$754,560
Days on Market
68 days
Sold listings
0
Min Sold Price
$N/A
Max Sold Price
$N/A
Avg Sold Price
$N/A
Days until Sold
N/A days
Nearby Places Nearby schools and amenities around 510 Royal Ridge Drive
Price History
August 15, 2025
by BOSLEY REAL ESTATE LTD., BROKERAGE
$769,500















