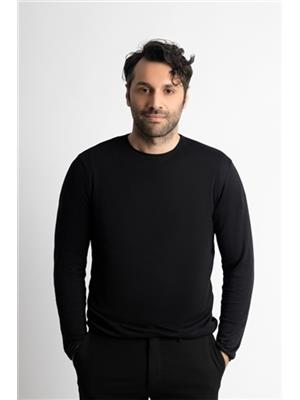71 East Champagne Dr, Sault Ste Marie
- Bedrooms: 4
- Bathrooms: 2
- Type: Residential
- Added: 2 weeks ago
- Updated: 5 days ago
- Last Checked: 24 minutes ago
- Listed by: Exit Realty True North
- View All Photos
Listing description
This House at 71 East Champagne Dr Sault Ste Marie, ON with the MLS Number sm252290 listed by Leslie Bridge - Exit Realty True North on the Sault Ste Marie market 2 weeks ago at $545,000.

members of The Canadian Real Estate Association
Nearby Listings Stat Estimated price and comparable properties near 71 East Champagne Dr
Nearby Places Nearby schools and amenities around 71 East Champagne Dr
Huron-Superior Catholic District School Board
(4.1 km)
90 Ontario Ave, Sault Ste. Marie
Sault College
(4.8 km)
443 Northern Ave, Sault Ste. Marie
Algoma District School Board
(5 km)
644 Albert St E, Sault Ste. Marie
Algoma University
(2.2 km)
1520 Queen St E, Sault Ste. Marie
North 82 Steak & Beverage Co
(4.9 km)
82 Great Northern Rd, Sault Ste. Marie
Canadian Bushplane Heritage Centre
(4.9 km)
50 Pim St, Sault Ste. Marie
Art Gallery of Algoma
(5.4 km)
10 East St, Sault Ste. Marie
Sault Ste. Marie Museum
(5.1 km)
690 Queen St E, Sault Ste. Marie
Algoma's Water Tower Inn & Suites
(5.3 km)
360 Great Northern Rd, Sault Ste. Marie
Price History

















