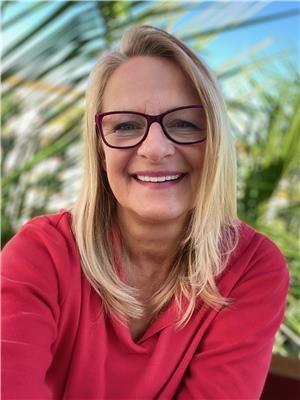15632 79 A Av Nw, Edmonton
- Bedrooms: 4
- Bathrooms: 2
- Living area: 100.9 square meters
- Type: Residential
Source: Public Records
Note: This property is not currently for sale or for rent on Ovlix.
We have found 6 Houses that closely match the specifications of the property located at 15632 79 A Av Nw with distances ranging from 2 to 10 kilometers away. The prices for these similar properties vary between 296,000 and 559,998.
Recently Sold Properties
Nearby Places
Name
Type
Address
Distance
Misericordia Community Hospital
Hospital
16940 87 Ave NW
1.5 km
Jasper Place High School
School
8950 163 St
1.5 km
Beth Israel Synagogue
Church
131 Wolf Willow Rd NW
1.6 km
Fort Edmonton Park
Park
7000 143rd Street
1.8 km
Cactus Club Cafe
Cafe
1946-8882 170 St NW
2.0 km
St. Francis Xavier High School
University
9250 163 St NW
2.0 km
West Edmonton Mall
Shopping mall
8882 170 St NW
2.2 km
T&T Supermarket
Grocery or supermarket
8882 170 St
2.3 km
Parkview School
School
14313 92 Ave
2.3 km
Archbishop Oscar Romero High School
School
17760 69 Ave
2.6 km
Edmonton Valley Zoo
Zoo
13315 Buena Vista Rd
2.6 km
MacEwan University - Centre for the Arts and Communications
Establishment
10045 156 St NW
3.1 km
Property Details
- Heating: Forced air
- Stories: 1
- Year Built: 1962
- Structure Type: House
- Architectural Style: Bungalow
Interior Features
- Basement: Finished, Full
- Appliances: Refrigerator, Stove, Dryer, See remarks, Storage Shed, Garage door opener
- Living Area: 100.9
- Bedrooms Total: 4
Exterior & Lot Features
- Lot Features: Treed, Corner Site, Lane, No Animal Home, No Smoking Home
- Lot Size Units: square meters
- Parking Features: Detached Garage, Oversize
- Lot Size Dimensions: 500.64
Location & Community
- Common Interest: Freehold
- Community Features: Public Swimming Pool
Tax & Legal Information
- Parcel Number: 1148154
Additional Features
- Photos Count: 57
- Map Coordinate Verified YN: true
ORIGINAL OWNERS! Welcome home to this meticulously cared for, 1086-square-foot bungalow on a massive corner lot in the mature neighborhood of Lynnwood. This bright south-facing home features three bedrooms upstairs, a 4th in the basement, and two 3pc bathrooms. Standing at the kitchen sink, you can watch the kids play in the lush, fully fenced-backyard! Investor alert - suite potential with a side door leading directly into the basement. The basement offers a rec room with a shuffleboard table & bar, an additional bedroom, a 3pc bathroom, laundry, cold room & storage area. Updates include roof (05') with 30-year shingles, professional landscaping with irrigation system & 100 amp electrical service. Enjoy the double detached garage and the 10 x 14 heated workshop that could also be used as an art/music studio or children's playhouse. Walk to sought-after schools, parks, future LRT, Misericordia Hospital, and WEM, with easy access to connecting routes and all amenities. Some photos virtually staged. (id:1945)










