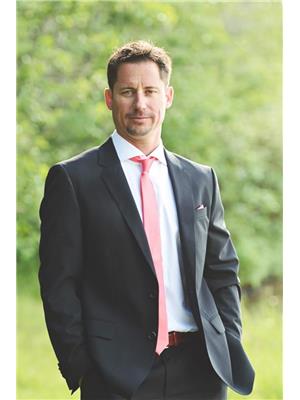4713 49 St, Bonnyville Town
4713 49 St, Bonnyville Town
×

26 Photos






- Bedrooms: 4
- Bathrooms: 3
- Living area: 113.71 square meters
- MLS®: e4365016
- Type: Residential
- Added: 170 days ago
Property Details
Custom built 1224 sq. ft. bungalow features 4 bedrooms, 3 bathrooms with a bright open living room, featuring bay windows and a cozy gas fireplace. The functional kitchen is complete w/ eat at island, corner pantry, plenty of white cabinetry & vaulted ceiling. Dining area has garden door leading onto a covered deck w/ gas hook up for BBQ. The master bedroom has a large master w/ walk in closet & 3 pc. en-suite. Enjoy the extras such as main floor laundry room w/ built in cabinets, central air conditioning & oversized walk in closet off hallway. Developed basement includes spacious rec room, storage galore & under slab heating. Attached 22' X 24' garage is insulated w/ paved driveway, extra parking & access off back alley. Low maintenance landscaping features concrete walk ways, stamped concrete patio, underground sprinkler system & rock gardens. Located close to schools, tennis/ pickleball courts, hospital, drop-in seniors centre, pool & shopping. Shingles new 2015, hot water tank new 2021. (id:1945)
Best Mortgage Rates
Property Information
- Heating: Forced air, In Floor Heating
- Stories: 1
- Basement: Finished, Full
- Year Built: 1997
- Appliances: Washer, Refrigerator, Dishwasher, Stove, Dryer, Freezer, Microwave Range Hood Combo, Window Coverings, Garage door opener, Garage door opener remote(s)
- Living Area: 113.71
- Lot Features: Lane
- Photos Count: 26
- Parcel Number: ZZ999999999
- Bedrooms Total: 4
- Structure Type: House
- Common Interest: Freehold
- Fireplaces Total: 1
- Parking Features: Attached Garage
- Fireplace Features: Gas, Unknown
- Architectural Style: Bungalow
Room Dimensions
 |
This listing content provided by REALTOR.ca has
been licensed by REALTOR® members of The Canadian Real Estate Association |
|---|
Nearby Places
Similar Houses Stat in Bonnyville Town
4713 49 St mortgage payment






