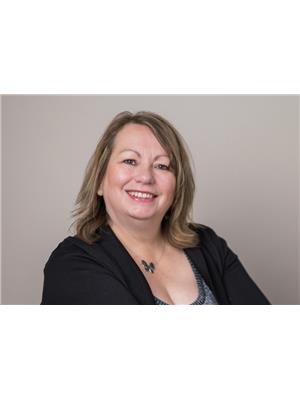22 Pony Pond Road, Winterland
22 Pony Pond Road, Winterland
×

32 Photos






- Bedrooms: 3
- Bathrooms: 1
- Living area: 1101 square feet
- MLS®: 1269185
- Type: Commercial
- Added: 37 days ago
Property Details
Embrace the tranquility and comfort of retirement, or everyday living, in this idyllic cottage retreat where every day feels like a vacation. This waterfront property will have you sharing a pond with the Golden Sands Resort. Stay cozy year round with mini splits, electric baseboard heaters and a Blaze King woodstove. Enjoy the added bonus of some extra land across the street. Perfect for expansion - to add some outdoor recreation such as a paved court for basketball or tennis or just use it for parking. There are two sheds and a large 24 X 28 garage with a guest loft. The guest loft presently does not have a kitchen area but it does have a washroom with a shower. The garage has a wood stove and a mini split. It is the ideal man cave/storage area. Lots of parking awaits and space to set some gardens and grow some veggies if that is your desire! Step into this delightful A frame cottage with an extension. This home offers a unique blend of comfort and character. The top level has a master bedroom with a balcony, offering perfect views of the pond, got here for quiet reflection, stargazing, or relaxing with your morning coffee. There are two bonus areas off this master suite. These spaces could be for his and hers walk in closets or utilize it to add a few bunks for sleepovers with the little folks that may visit. The two spaces measure 7.6 X 9. The main level entry porch has a double closet, the washroom is conveniently next to the entry porch. There is a extra room that would be perfect for a guest room, a sewing or crafting room or anything else that meets your needs. The living room, dining area and kitchen are open concept and have a wood stove. The additional piece that was built on is perfect for a large main level bedroom or as a family room. Both the family room and the living room have access to the large deck. Outside you will love the added feature of a platform overlooking the pond. Kayak from your backyard. (id:1945)
Property Information
- View: View
- Sewer: Septic tank
- Heating: Baseboard heaters, Electric, Wood
- Tax Year: 2024
- Flooring: Hardwood, Carpeted
- Year Built: 1990
- Appliances: Washer, Refrigerator, Stove, Dryer
- Living Area: 1101
- Photos Count: 32
- Water Source: Lake/River Water Intake
- Bedrooms Total: 3
- Structure Type: Recreational
- Common Interest: Freehold
- Fireplaces Total: 1
- Parking Features: Detached Garage
- Exterior Features: Vinyl siding
- Fireplace Features: Wood, Woodstove
- Lot Size Dimensions: 0.3980 hectares
- Zoning Description: Res.
Room Dimensions
 |
This listing content provided by REALTOR.ca has
been licensed by REALTOR® members of The Canadian Real Estate Association |
|---|
Nearby Places
Similar Commercial listings Stat in Winterland


