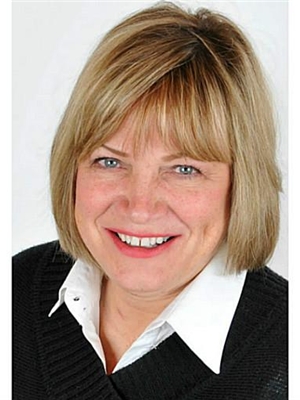4884 Allan Court, Beamsville
- Bedrooms: 4
- Bathrooms: 3
- Living area: 2337 square feet
- Type: Residential
- Added: 3 weeks ago
- Updated: 3 weeks ago
- Last Checked: 1 week ago
- Listed by: RE/MAX Escarpment Realty Inc.
- View All Photos
Listing description
This House at 4884 Allan Court Beamsville, ON with the MLS Number 40760372 which includes 4 beds, 3 baths and approximately 2337 sq.ft. of living area listed on the Beamsville market by Alexandra Borondy - RE/MAX Escarpment Realty Inc. at $1,075,000 3 weeks ago.
Welcome to your dream family home – a stylish retreat with the ultimate summer oasis backyard, featuring a striking brick-and-stone facade, covered front porch with double-glass front doors and manicured landscaping! Enjoy endless outdoor fun with a stunning 12' x 26' heated inground saltwater pool, surrounded by soft artificial turf that’s perfect for pets and kids and completely low-maintenance, set against a private wood fence with stone paver surround, integrated steps and LED pool lighting, plus generous poolside seating and dining areas. The front yard features lush, envy-worthy grass maintained by an irrigation system – the best curb appeal on the street, accented by mature planting beds and an ornamental purple-leafed maple. Entertain or relax under the covered back patio, ideal for al fresco dining or catching the game, complete with a wood-beamed ceiling, recessed lighting and space for both lounge and dining sets plus an outdoor mounted TV. Inside, the open-concept layout showcases a sleek, monochromatic design with a bright white kitchen featuring granite countertops, and a cozy living room anchored by a gas fireplace and built-in surround sound system for immersive movie nights — the kitchen also offers a large center island with breakfast bar seating, stainless steel appliances, subway-tile backsplash and pendant lighting, while the living room includes built-in cabinetry and abundant natural light. The convenient main floor laundry/mud room will keep everyone organized and the pocket door keeps the any unsightly mess out of view of guests, with built-in storage and direct access from the garage. The upper level features 4 spacious bedrooms including the primary retreat with double door entrance, walk-in closet and ensuite bath with glass shower and soaker tub. The lower level offers something truly special – a custom synthetic ice training area for the aspiring NHL star in your family, perfect for year-round practice and development, with durable flooring and ample space for training gear. This home also includes an attached two-car garage and wide paved driveway, and offers everything you want in a desirable neighbourhood near parks, schools and the QEW. (id:1945)
Property Details
Key information about 4884 Allan Court
Interior Features
Discover the interior design and amenities
Exterior & Lot Features
Learn about the exterior and lot specifics of 4884 Allan Court
Utilities & Systems
Review utilities and system installations
powered by


This listing content provided by
REALTOR.ca
has been licensed by REALTOR®
members of The Canadian Real Estate Association
members of The Canadian Real Estate Association
Nearby Listings Stat Estimated price and comparable properties near 4884 Allan Court
Active listings
14
Min Price
$699,000
Max Price
$1,249,900
Avg Price
$932,357
Days on Market
29 days
Sold listings
1
Min Sold Price
$1,249,900
Max Sold Price
$1,249,900
Avg Sold Price
$1,249,900
Days until Sold
40 days
Nearby Places Nearby schools and amenities around 4884 Allan Court
Beamsville District Secondary School
(0.7 km)
4317 Central Ave, Beamsville
Great Lakes Christian High School
(1 km)
4875 King St, Beamsville
Ball's Falls Conservation Area
(8.2 km)
3296 Sixth Ave, Lincoln
Price History
August 14, 2025
by RE/MAX Escarpment Realty Inc.
$1,075,000

















