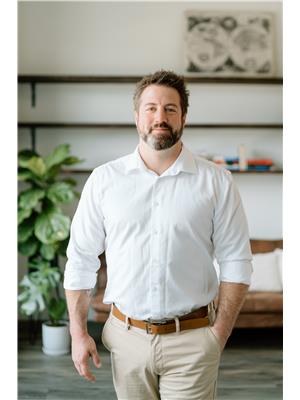77 Ottawa Street S, Hamilton
- Bedrooms: 6
- Bathrooms: 2
- Living area: 1590 square feet
- Type: Residential
- Added: 1 day ago
- Updated: 2 hours ago
- Last Checked: 6 minutes ago
- Listed by: Keller Williams Complete Realty
- View All Photos
Listing description
This House at 77 Ottawa Street S Hamilton, ON with the MLS Number 40766453 which includes 6 beds, 2 baths and approximately 1590 sq.ft. of living area listed on the Hamilton market by Sarah Ross - Keller Williams Complete Realty at $725 1 day ago.

members of The Canadian Real Estate Association
Nearby Listings Stat Estimated price and comparable properties near 77 Ottawa Street S
Nearby Places Nearby schools and amenities around 77 Ottawa Street S
Parkview Secondary School
(1.4 km)
60 Balsam Ave N, Hamilton
Sir Winston Churchill Secondary School
(2.1 km)
1715 Main St E, Hamilton
Cathedral High School
(2.7 km)
30 Wentworth St N, Hamilton
Barton Secondary School
(3.2 km)
75 Palmer Rd, Hamilton
Tim Hortons Field
(1.5 km)
75 Balsam Ave N, Hamilton
Juravinski Cancer Centre
(2.1 km)
699 Concession St, Hamilton
Price History











