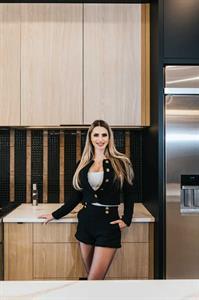31 Scenic Park Crescent Nw, Calgary
- Bedrooms: 3
- Bathrooms: 3
- Living area: 1796 square feet
- Type: Residential
- Added: 1 week ago
- Updated: 1 week ago
- Last Checked: 1 week ago
- Listed by: RE/MAX First
- View All Photos
Listing description
This House at 31 Scenic Park Crescent Nw Calgary, AB with the MLS Number a2251272 which includes 3 beds, 3 baths and approximately 1796 sq.ft. of living area listed on the Calgary market by Tanya Eklund - RE/MAX First at $1,199,900 1 week ago.

members of The Canadian Real Estate Association
Nearby Listings Stat Estimated price and comparable properties near 31 Scenic Park Crescent Nw
Nearby Places Nearby schools and amenities around 31 Scenic Park Crescent Nw
F. E. Osborne School
(4.5 km)
5315 Varsity Dr NW, Calgary
Calgary Waldorf School
(4.7 km)
515 Cougar Ridge Dr SW, Calgary
Calgary French & International School
(5.4 km)
700 77 St SW, Calgary
Canada Olympic Park
(3.7 km)
88 Canada Olympic Road SW, Calgary
Purdys Chocolatier Market
(5.6 km)
3625 Shaganappi Trail NW, Calgary
NOtaBLE - The Restaurant
(6.3 km)
4611 Bowness Rd NW, Calgary
The Olympic Oval
(7.1 km)
2500 University Dr NW, Calgary
Price History
















