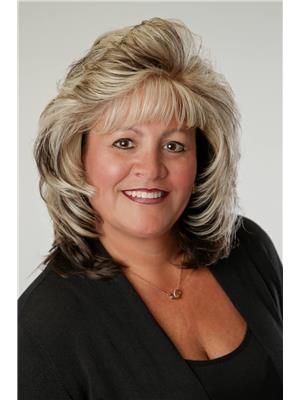1021 Crestwood Drive, Brockville
- Bedrooms: 5
- Bathrooms: 4
- Type: Residential
- Added: 1 week ago
- Updated: 6 days ago
- Last Checked: 6 days ago
- Listed by: SOLID ROCK REALTY
- View All Photos
Listing description
This House at 1021 Crestwood Drive Brockville, ON with the MLS Number x12367319 listed by Kate McKinnon - SOLID ROCK REALTY on the Brockville market 1 week ago at $799,900.

members of The Canadian Real Estate Association
Nearby Listings Stat Estimated price and comparable properties near 1021 Crestwood Drive
Nearby Places Nearby schools and amenities around 1021 Crestwood Drive
École Élémentaire Catholique Académie Cath. Angel-Gabriel
(1.2 km)
1515 Kensington Pkwy, Brockville
Thousand Islands Secondary School
(2.1 km)
Brockville
Brockville Collegiate Institute
(3.4 km)
90 Pearl St E, Brockville
Boston Pizza
(1.8 km)
2000 Parkedale Ave, Brockville
Kelsey's Restaurant
(2 km)
2465 Parkdale Ave, Brockville
Luna Pizzeria Restaurant
(2.1 km)
365 Stewart Blvd, Brockville
Swiss Chalet Rotisserie & Grill
(2.2 km)
358 Stewart Blvd, Brockville
East Side Marios
(2.3 km)
3027 Parkedale, Brockville
Kochi Sushi Japanese Restaurant
(2.5 km)
160 Stewart Blvd, Brockville
Jon's Restaurant
(3.4 km)
130 Perth St, Brockville
Pizza Hut
(2.3 km)
7700 Kent Blvd, Brockville
Tim Hortons
(2.4 km)
3049 Jefferson Dr, Brockville
Tim Hortons
(3.5 km)
77 William St, Brockville
Food Basics
(2.4 km)
3049 Jefferson Dr, Brockville
DAIRY QUEEN BRAZIER
(2.6 km)
125 Stewart Blvd, Brockville
Price History













