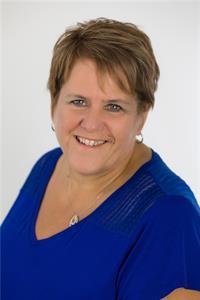54 Duchess Drive, Delhi
54 Duchess Drive, Delhi
×

2 Photos

- Bedrooms: 2
- Bathrooms: 2
- Living area: 1402 sqft
- MLS®: 40564833
- Type: Residential
- Added: 27 days ago
Property Details
To be built! Another opportunity to own a custom built home by Boer Homes. The Big Creek offers 1402 sq.ft. of professionally designed and finished space on the main floor with a full unspoiled basement (R/I bath) allowing many options for your personalized use. On the main level you will find a custom kitchen with breakfast bar, main floor laundry, primary bedroom with walk in closet and en-suite, a second bedroom, large living and dining rooms and patio doors to a covered back deck. This brick and stone bungalow with a double car garage comes with a fully sodded yard and Tarion Warranty. Not the design you are looking for? Call today for other models and/or lot availability. Taxes not yet assessed (id:1945)
Best Mortgage Rates
Property Information
- Sewer: Municipal sewage system
- Cooling: Central air conditioning
- Heating: Forced air, Natural gas
- Stories: 1
- Basement: Unfinished, Full
- Utilities: Natural Gas, Electricity, Cable, Telephone
- Appliances: Water meter, Satellite Dish, Central Vacuum - Roughed In, Garage door opener
- Directions: Hwy 3 to Delhi, East on Argyle; north on McIntosh, east on Duchess
- Living Area: 1402
- Lot Features: Crushed stone driveway, Sump Pump, Automatic Garage Door Opener
- Photos Count: 2
- Water Source: Municipal water
- Parking Total: 4
- Bedrooms Total: 2
- Structure Type: House
- Common Interest: Freehold
- Parking Features: Attached Garage
- Subdivision Name: Delhi
- Exterior Features: Stone, Brick Veneer
- Security Features: Smoke Detectors
- Community Features: Quiet Area
- Foundation Details: Poured Concrete
- Zoning Description: R1-A
- Architectural Style: Bungalow
Room Dimensions
 |
This listing content provided by REALTOR.ca has
been licensed by REALTOR® members of The Canadian Real Estate Association |
|---|
Nearby Places
Similar Houses Stat in Delhi
54 Duchess Drive mortgage payment






