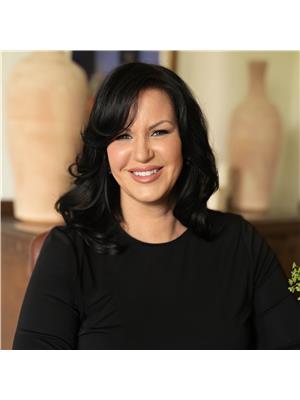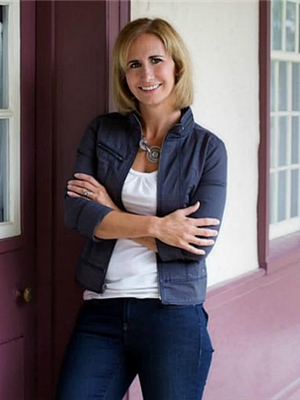5199 Broughton Crescent, Burlington
- Bedrooms: 4
- Bathrooms: 4
- Living area: 3578 square feet
- Type: Residential
- Added: 2 months ago
- Updated: 3 weeks ago
- Last Checked: 1 day ago
- Listed by: ROYAL LEPAGE BURLOAK REAL ESTATE SERVICES
- View All Photos
Listing description
This House at 5199 Broughton Crescent Burlington, ON with the MLS Number w12217524 which includes 4 beds, 4 baths and approximately 3578 sq.ft. of living area listed on the Burlington market by RYAN THOMPSON - ROYAL LEPAGE BURLOAK REAL ESTATE SERVICES at $2,289,000 2 months ago.

members of The Canadian Real Estate Association
Nearby Listings Stat Estimated price and comparable properties near 5199 Broughton Crescent
Nearby Places Nearby schools and amenities around 5199 Broughton Crescent
Robert Bateman High School
(1 km)
5151 New St, Burlington
Nelson High School
(2.2 km)
4181 New St, Burlington
Assumption Catholic Secondary School
(4.1 km)
3230 Woodward Ave, Burlington
Corpus Christi Catholic Secondary School
(5.1 km)
5150 Upper Middle Rd, Burlington
Lester B. Pearson
(5.6 km)
1433 Headon Rd, Burlington
Burlington Mall
(4.8 km)
777 Guelph Line, Burlington
Price History














