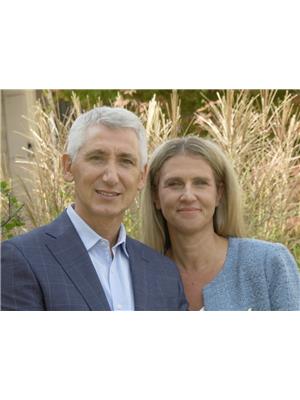355 Hersey Crescent, Caledon
- Bedrooms: 4
- Bathrooms: 3
- Type: Residential
- Added: 5 hours ago
- Updated: 5 hours ago
- Last Checked: 11 minutes ago
- Listed by: RE/MAX PREMIER INC.
- View All Photos
Listing description
This House at 355 Hersey Crescent Caledon, ON with the MLS Number w12383266 listed by EMILIO CHIAPPETTA - RE/MAX PREMIER INC. on the Caledon market 5 hours ago at $1,099,000.
Welcome home to 355 Hersey Crescent, a beautifully updated 4-bedroom home on a premium 54' x 153' lot in Bolton's desirable North Hill community, featuring a bright neutral palette with crisp white trim and wide-plank wood-look flooring on the main level. The heart of this home is its gourmet chef's kitchen, boasting a huge centre island with quartz, under-cabinet lighting, a ceramic backsplash, and custom cabinetry, all complemented by upgraded stainless steel appliances — two glass pendant lights hang above the island, which offers seating for several bar stools, and a sleek stainless hood and built-ins complete the look. Enjoy seamless entertaining as the kitchen flows into the formal dining room with a walk-out to the deck; the open plan is accentuated by consistent flooring and recessed pot lighting. Relax in the separate living room, featuring pot lights and a large picture window overlooking the meticulously maintained front yard. The adjacent foyer showcases a modern dark front door with frosted glass and a stylish staircase with dark-stained handrail and metal balusters. The spacious primary bedroom offers a generous walk-in closet and a spa-like 3-piece ensuite, while all bedrooms are bright with large windows and neutral decor. A stylish powder room on the main level is finished with matte-black fixtures and a framed mirror. The professionally finished basement includes a massive rec room with recessed lighting, durable laminate flooring and a built-in dry bar with cabinetry and a compact fridge, plus a den (easily a 5th bedroom for guests). The extra-deep backyard is your private oasis, complete with an on-ground pool and deck, perfect for outdoor entertaining. (id:1945)
Property Details
Key information about 355 Hersey Crescent
Interior Features
Discover the interior design and amenities
Exterior & Lot Features
Learn about the exterior and lot specifics of 355 Hersey Crescent
Utilities & Systems
Review utilities and system installations
powered by


This listing content provided by
REALTOR.ca
has been licensed by REALTOR®
members of The Canadian Real Estate Association
members of The Canadian Real Estate Association
Nearby Listings Stat Estimated price and comparable properties near 355 Hersey Crescent
Active listings
10
Min Price
$958,000
Max Price
$1,349,000
Avg Price
$1,075,838
Days on Market
33 days
Sold listings
0
Min Sold Price
$N/A
Max Sold Price
$N/A
Avg Sold Price
$N/A
Days until Sold
N/A days
Nearby Places Nearby schools and amenities around 355 Hersey Crescent
Robert F Hall Catholic Secondary School
(9 km)
6500 Old Church Rd, Caledon East
Boston Pizza
(3.7 km)
12774 Hwy 50, Bolton
Albion Hills Conservation Area
(8 km)
16500 Highway 50, Palgrave
Price History
September 5, 2025
by RE/MAX PREMIER INC.
$1,099,000















