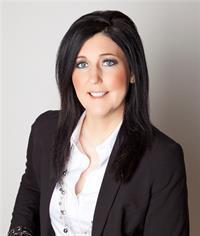41 Thorkman Avenue, Red Deer
41 Thorkman Avenue, Red Deer
×

46 Photos






- Bedrooms: 3
- Bathrooms: 3
- Living area: 1730 square feet
- MLS®: a2096873
- Type: Residential
- Added: 136 days ago
Property Details
Presenting an exquisite new 2 Story 1730 sq ft home in the thriving Timberlands community, crafted by Mason Martin Homes. This stunning residence features 3 bedroom, 2.5 baths, plus an extra-large bonus room, complemented by a 30 x 24 heated TRIPLE CAR garage with convenient backyard access through an additional third roll up garage door. Step into an inviting open concept space with 9-foot ceilings, spindled staircase. Adding to the appealing features, the home includes a walk-through pantry for seamless organization, a practical boot room for the kids, and ample storage throughout. The kitchen is a culinary delight, featuring quartz countertops, inviting island and premium stainless-steel appliances. Premium vinyl plank flooring and 40oz stainless nylon carpet with a 7.5lb underlay enhance the elegance. The master suite is a sanctuary, boasting a beautiful ensuite and spacious walk-in closet. The second floor hosts a laundry room for added convenience. Designed for efficiency, the home features R50 Insulated attic, a high-efficiency furnace, hot water tank, Lutron Smart Phone App for expandable home automation, triple pane Low E windows, 30-year shingles, and a programmable HRV fresh air system. The neutral color scheme creates a bright and welcoming ambiance. Enjoy the convenience of nearby amenities such as golf courses, Canyon Ski Area, schools, restaurants, shopping, and Discovery Canyon.. Immerse yourself in comfort and style with a harmonious blend of luxury and convenience. (id:1945)
Best Mortgage Rates
Property Information
- Tax Lot: 7
- Cooling: None
- Heating: Forced air
- Stories: 2
- Tax Year: 2023
- Basement: Unfinished, Full
- Flooring: Tile, Laminate, Carpeted
- Tax Block: 6
- Appliances: Refrigerator, Dishwasher, Stove, Microwave Range Hood Combo, Garage door opener
- Living Area: 1730
- Lot Features: PVC window
- Photos Count: 46
- Lot Size Units: square feet
- Parcel Number: 0036683480
- Parking Total: 3
- Bedrooms Total: 3
- Structure Type: House
- Common Interest: Freehold
- Fireplaces Total: 1
- Parking Features: Attached Garage
- Subdivision Name: Timberlands North
- Bathrooms Partial: 1
- Exterior Features: Vinyl siding
- Foundation Details: Poured Concrete
- Lot Size Dimensions: 5236.00
- Zoning Description: R1
- Construction Materials: Wood frame
- Above Grade Finished Area: 1730
- Above Grade Finished Area Units: square feet
Room Dimensions
 |
This listing content provided by REALTOR.ca has
been licensed by REALTOR® members of The Canadian Real Estate Association |
|---|
Nearby Places
Similar Houses Stat in Red Deer
41 Thorkman Avenue mortgage payment






