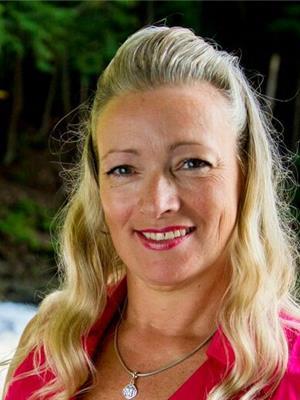67 Sancayne Street, Haliburton
67 Sancayne Street, Haliburton
×

38 Photos






- Bedrooms: 3
- Bathrooms: 2
- Living area: 1248 sqft
- MLS®: 40551103
- Type: Residential
- Added: 55 days ago
Property Details
Enjoy in-town living at 'Haliburton By The Lake. This sought-after subdivision includes a members only waterfront park just a few streets away, on a 5 lake chain, with boat launch, picnic area and gazebo. BONUS...this property comes with it's own dock slip! This 3 bdrm/2 bath charming bungalow is well-maintained and sits on a level lot. The covered porch is the perfect spot to enjoy your morning coffee. Inside is an open-concept layout with gleaming oak hardwood floors. The bright living room features a propane fireplace, while the dining area has french doors to the large back deck and gazebo. A two-tier island in the kitchen provides storage, workspace and seating. The primary bedroom features two closets, with an updated 4 piece bath across the hall. Access the house from the double garage to a mudroom, laundry and 3 piece bath. The full unfinished basement has lots of potential. Completing this packacge is direct propane line for BBQ, c/air, c/vac, lawn irrigation system and a garden shed. (id:1945)
Best Mortgage Rates
Property Information
- Sewer: Septic System
- Cooling: Central air conditioning
- Heating: Forced air, Propane
- Stories: 1
- Basement: Unfinished, Full
- Utilities: Electricity
- Year Built: 1999
- Appliances: Washer, Refrigerator, Central Vacuum, Dishwasher, Stove, Dryer, Microwave, Window Coverings, Garage door opener
- Directions: County rd 21 to Halbiem Crest. Left on Sancayne St. to S.O.P
- Living Area: 1248
- Lot Features: Southern exposure, Corner Site, Gazebo, Automatic Garage Door Opener
- Photos Count: 38
- Water Source: Drilled Well
- Lot Size Units: acres
- Parking Total: 6
- Bedrooms Total: 3
- Structure Type: House
- Water Body Name: Head Lake
- Common Interest: Freehold
- Fireplaces Total: 1
- Parking Features: Attached Garage
- Subdivision Name: Dysart
- Tax Annual Amount: 2255.7
- Exterior Features: Wood
- Security Features: Smoke Detectors
- Community Features: Quiet Area, Community Centre
- Fireplace Features: Propane, Other - See remarks
- Lot Size Dimensions: 0.438
- Zoning Description: R1
- Architectural Style: Bungalow
- Waterfront Features: Waterfront
- Construction Materials: Wood frame
Room Dimensions
 |
This listing content provided by REALTOR.ca has
been licensed by REALTOR® members of The Canadian Real Estate Association |
|---|
Nearby Places
Similar Houses Stat in Haliburton
67 Sancayne Street mortgage payment






