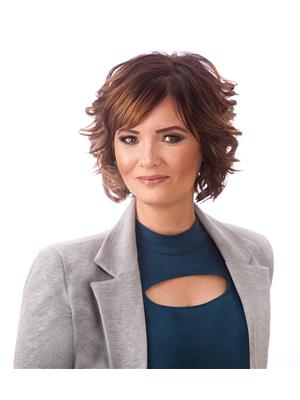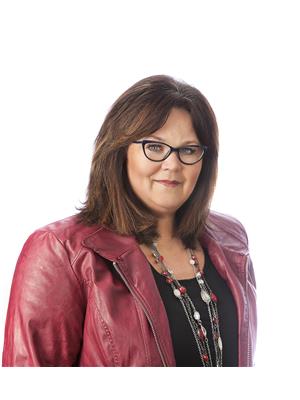61 Good Spirit Crescent, Yorkton
- Bedrooms: 4
- Bathrooms: 3
- Living area: 1340 square feet
- Type: Residential
Source: Public Records
Note: This property is not currently for sale or for rent on Ovlix.
We have found 6 Houses that closely match the specifications of the property located at 61 Good Spirit Crescent with distances ranging from 2 to 8 kilometers away. The prices for these similar properties vary between 235,000 and 514,000.
Nearby Places
Name
Type
Address
Distance
St Michael's School
School
407 Darlington St E
0.5 km
M.C. Knoll School
School
Yorkton
0.6 km
Mano's Restaurant & Lounge
Restaurant
277 Broadway St E
1.0 km
Chalet Restaurant & Lounge
Food
385 Broadway St E
1.1 km
Sobeys
Grocery or supermarket
277 Broadway St E
1.1 km
Lexonna's Soup 'N Such
Cafe
277 Broadway St E
1.1 km
Good Earths Shop & Soap Exchange
Health
Suite 14-385 Broadway St E
1.2 km
Key Chevrolet Cadillac Buick GMC Inc.
Car repair
441 Broadway St E
1.2 km
St. Alphonsus Catholic Elementary School
School
81 Henderson St
1.2 km
MR. MIKES
Food
275 Broadway St E
1.2 km
Yorkton Tribal Council Labour Force Development
School
220 Smith St E
1.3 km
KFC
Restaurant
32 Dracup Ave
1.3 km
Property Details
- Cooling: Central air conditioning, Air exchanger
- Heating: Forced air, Natural gas
- Year Built: 2017
- Architectural Style: Bungalow
Interior Features
- Appliances: Washer, Refrigerator, Dishwasher, Stove, Dryer, Hood Fan, Storage Shed, Window Coverings, Garage door opener remote(s)
- Living Area: 1340
- Bedrooms Total: 4
- Fireplaces Total: 1
- Fireplace Features: Electric, Conventional
Exterior & Lot Features
- Lot Features: Treed, Rectangular, Sump Pump
- Lot Size Units: acres
- Parking Features: Attached Garage, Parking Space(s)
- Lot Size Dimensions: 0.10
Location & Community
- Common Interest: Freehold
Tax & Legal Information
- Tax Year: 2023
- Tax Annual Amount: 4024
Additional Features
- Photos Count: 27
Wowzers! 61 Good Spirit Crescent in Yorkton, SK will not disappoint! Lets start with the open floor plan. Once you enter, your dining room faces the front street with the bright morning east sun! Situated between the dining room and the family room is your dream kitchen. Large sit-up island with cultured stone tops, under cabinet lighting, slow close cabinets and drawers, its the perfect spot to be "everywhere". The family room is nestled in the back (or west) side of the home. The fireplace, set in stone, is the perfect accent to top off this room. The master bedroom is located in this area. Its complete with tons of space, a large walk in closet and its own ensuite. The second bedroom and bathroom are situated on the other side of the home. There is also direct entrance from the garage and tons of storage. The basement offers plenty of choices. You have a sitting area that is matched with a bar space! Fun lighting and large windows make this a great place to gather for a lively visit. A more quaint and warm gathering spot is on the opposite side of the staircase. Good family or teenager gathering here. There are two large bedrooms on this lower lever, a bathroom and a dream laundry room with plenty of storage! Make sure you get your chance to see this in person! (id:1945)
Demographic Information
Neighbourhood Education
| Master's degree | 45 |
| Bachelor's degree | 210 |
| University / Above bachelor level | 15 |
| University / Below bachelor level | 25 |
| Certificate of Qualification | 45 |
| College | 145 |
| Degree in medicine | 20 |
| University degree at bachelor level or above | 290 |
Neighbourhood Marital Status Stat
| Married | 795 |
| Widowed | 65 |
| Divorced | 35 |
| Separated | 15 |
| Never married | 210 |
| Living common law | 65 |
| Married or living common law | 865 |
| Not married and not living common law | 325 |
Neighbourhood Construction Date
| 1961 to 1980 | 90 |
| 1981 to 1990 | 80 |
| 2001 to 2005 | 25 |
| 2006 to 2010 | 190 |









