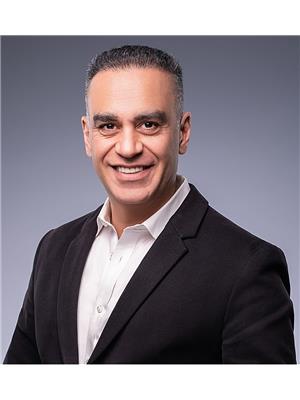53 Marsellus Drive, Barrie
- Bedrooms: 5
- Bathrooms: 2
- Living area: 2566 square feet
- Type: Residential
- Added: 16 hours ago
- Updated: 16 hours ago
- Last Checked: 8 hours ago
- Listed by: RE/MAX HALLMARK PEGGY HILL GROUP REALTY
- View All Photos
Listing description
This House at 53 Marsellus Drive Barrie, ON with the MLS Number s12381352 which includes 5 beds, 2 baths and approximately 2566 sq.ft. of living area listed on the Barrie market by PEGGY HILL - RE/MAX HALLMARK PEGGY HILL GROUP REALTY at $2,950 16 hours ago.

members of The Canadian Real Estate Association
Nearby Listings Stat Estimated price and comparable properties near 53 Marsellus Drive
Nearby Places Nearby schools and amenities around 53 Marsellus Drive
Bear Creek Secondary School
(1.2 km)
100 Red Oak Dr, Barrie
Thai Bamboo Restaurant
(1.4 km)
61 King St, Barrie
Market Buffet And Grill
(1.7 km)
141 Mapleview Dr W, Barrie
Cora - Barrie
(1.7 km)
135 Mapleview Dr W, Barrie
EAST SIDE MARIO'S RESTAURANT
(2.3 km)
Take Out & Delivery, Mapleview & Bryne Drive, Barrie
Boston Pizza
(2.3 km)
481 Bryne Dr, Barrie
Costco Barrie
(2.9 km)
41 Mapleview Dr E, Barrie
Holiday Inn Barrie Hotel & Conference Centre
(3.5 km)
20 Fairview Rd, Barrie
Furusato Japan Restaurant
(3.7 km)
10 Fairview Rd, Barrie
Tim Hortons
(1.8 km)
109 Mapleview Dr W, Barrie
Best Sicilian Gourmet Pizza & Pasta
(2.2 km)
225 Ferndale Dr S #4, Barrie
Jack Astor's Bar & Grill
(2.2 km)
70 Mapleview Dr W, Barrie
Barrie Molson Centre
(3.3 km)
Bayview Dr, Barrie
Mandarin Restaurant
(3.4 km)
28 Fairview Rd, Barrie
Price History














