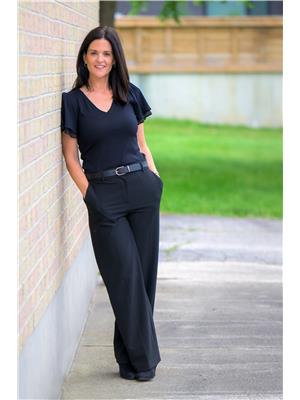87 Robinson Lane, London North
- Bedrooms: 4
- Bathrooms: 4
- Type: Residential
- Added: 1 week ago
- Updated: 1 week ago
- Last Checked: 1 hour ago
- Listed by: SUTTON GROUP PREFERRED REALTY INC.
- View All Photos
Listing description
This House at 87 Robinson Lane London North, ON with the MLS Number x12369337 listed by JENNIFER KRAFT - SUTTON GROUP PREFERRED REALTY INC. on the London North market 1 week ago at $899,900.

members of The Canadian Real Estate Association
Nearby Listings Stat Estimated price and comparable properties near 87 Robinson Lane
Nearby Places Nearby schools and amenities around 87 Robinson Lane
Jack Chambers
(1.2 km)
1650 Hastings Dr, London
A.B. Lucas Secondary School
(2.1 km)
656 Tennent Ave, London
Masonville Place
(0.6 km)
1680 Richmond St, London
Wok Box - North London
(1.1 km)
1735 Richmond St, London
The Windermere Manor
(1.6 km)
200 Collip Cir, London
University of Western Ontario
(1.8 km)
1151 Richmond St, London
King's University College
(1.9 km)
266 Epworth Ave, London
Huron University College
(2 km)
1349 Western Rd, London
Price History
















