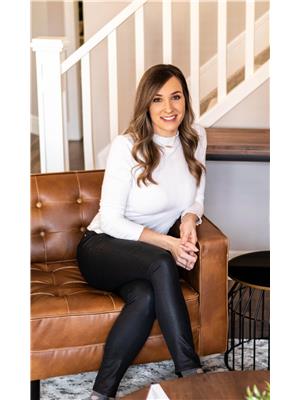206 667 Watt Bv Sw, Edmonton
- Bedrooms: 2
- Bathrooms: 2
- Living area: 758 square feet
- Type: Apartment
- Added: 3 weeks ago
- Updated: 2 weeks ago
- Last Checked: 1 week ago
- Listed by: Royal LePage Noralta Real Estate
- View All Photos
Listing description
This Condo at 206 667 Watt Bv Sw Edmonton, AB with the MLS Number e4453273 which includes 2 beds, 2 baths and approximately 758 sq.ft. of living area listed on the Edmonton market by Harvinder Aulakh - Royal LePage Noralta Real Estate at $209,000 3 weeks ago.

members of The Canadian Real Estate Association
Nearby Listings Stat Estimated price and comparable properties near 206 667 Watt Bv Sw
Nearby Places Nearby schools and amenities around 206 667 Watt Bv Sw
Dan Knott School
(2.7 km)
1434 80 St, Edmonton
Holy Trinity Catholic High School
(3.8 km)
7007 28 Ave, Edmonton
Zaika Bistro
(2.3 km)
2303 Ellwood Dr SW, Edmonton
Minimango
(2.6 km)
1056 91 St SW, Edmonton
Original Joe's Restaurant & Bar
(2.6 km)
9246 Ellerslie Rd SW, Edmonton
Pho Hoa Noodle Soup
(2.9 km)
2963 Ellwood Dr SW, Edmonton
Famoso Neapolitan Pizzeria
(3.8 km)
1437 99 St NW, Edmonton
Real Deal Meats
(2.4 km)
2435 Ellwood Dr SW, Edmonton
Brewsters Brewing Company & Restaurant - Summerside
(2.5 km)
1140 91 St SW, Edmonton
Hampton Inn by Hilton Edmonton/South, Alberta, Canada
(3.4 km)
10020 12 Ave SW, Edmonton
BEST WESTERN PLUS South Edmonton Inn & Suites
(3.5 km)
1204 101 St SW, Edmonton
Sandman Signature Edmonton South Hotel
(3.5 km)
10111 Ellerslie Rd SW, Edmonton
Mill Woods Park
(3.4 km)
Edmonton
Walmart Supercentre
(3.5 km)
1203 Parsons Rd NW, Edmonton
Mill Woods Town Centre
(3.5 km)
2331 66 St NW, Edmonton
Cineplex Odeon South Edmonton Cinemas
(3.8 km)
1525 99 St NW, Edmonton
South Edmonton Common
(4 km)
1978 99 St NW, Edmonton
Price History

















