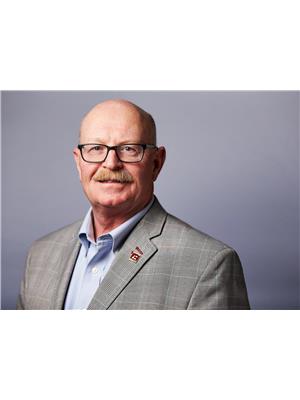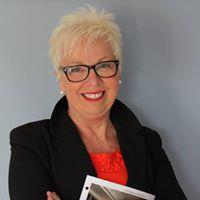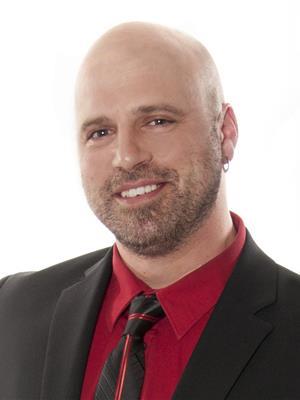493759 Baptist Church Road, West Grey
- Bedrooms: 4
- Bathrooms: 4
- Living area: 2622 square feet
- Type: Residential
- Added: 5 months ago
- Updated: 1 month ago
- Last Checked: 9 hours ago
- Listed by: Royal LePage RCR Realty
- View All Photos
Listing description
This House at 493759 Baptist Church Road West Grey, ON with the MLS Number x12033519 which includes 4 beds, 4 baths and approximately 2622 sq.ft. of living area listed on the West Grey market by KRISTA WRIGHT - Royal LePage RCR Realty at $960,000 5 months ago.

members of The Canadian Real Estate Association
Nearby Listings Stat Estimated price and comparable properties near 493759 Baptist Church Road
Nearby Places Nearby schools and amenities around 493759 Baptist Church Road
Spruce Ridge Community School
(8.4 km)
239 Kincardine S, Durham
Amazing Rocky Park Campground
(8.6 km)
Durham
Rowan Moon Bistro
(8.7 km)
109 Garafraxa St S, Durham
Tim Hortons
(8.8 km)
317 Garafraxa St S, Durham
Northland Garlic Inc
(9.6 km)
570 Douglas, Durham
Price History















