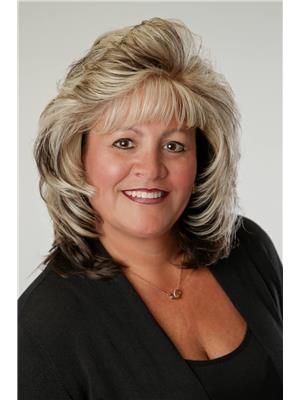9 Billings Avenue W, South Dundas
- Bedrooms: 3
- Bathrooms: 3
- Type: Residential
- Added: 3 weeks ago
- Updated: 1 week ago
- Last Checked: 1 week ago
- Listed by: SOLID ROCK REALTY
- View All Photos
Listing description
This House at 9 Billings Avenue W South Dundas, ON with the MLS Number x12347206 listed by Randy North - SOLID ROCK REALTY on the South Dundas market 3 weeks ago at $575,000.
Iroquois- great place to raise a family or retire! You will love the beautiful stone on front of your new bungalow & eye-catching James Hardie siding on the side & rear of home! Wall-to-wall ceramic tile & gleaming hrdwd in 1100 sq ft main level adds to the grandeur! The multitudes of big, bright windows make this brand-new Energy-Star semi feel like a single-family home (rooms are very light-filled with recessed LED potlights visible in photos). You will be impressed with many builder upgrades from lifetime warranty shingles to 9 ft ceilings thru-out main level including in huge open concept grand room that extends from front door to rear patio door that leads to private rear deck & nice backyard! (rear features a newly built wooden deck with steps down to a fenced, well-maintained lawn — great for kids/pets and entertaining). Soft close kitchen cabinets feature many pull-outs, custom hardware & crown moulding finished flush to ceiling at top of kitchen cabinetry- Centre island with breakfast bar will surely impress! Gorgeous new hi-end stainless steel energy efficient kitchen appliances as well as a brand-new washer & dryer! (kitchen appliances include matching stainless fridge with built-in ice/water compartment, range and over‑the‑range microwave; laundry is in a convenient full‑size closet with shelf space). The east side of home features a spacious primary bedroom with large walk-in closet, 3-pc ensuite with quartz vanity countertops that match countertops in main level 4 pc bath as well as the quartz countertops in kitchen-Absolute wow-factor! (ensuite shows modern quartz-topped vanity, contemporary lighting and a glass-enclosed tiled shower). Other upgrade incl Inside entrance to the insulated garage as well as an 8 ft high garage door-Garage has both hot & cold water to wash your vehicle-Fully finished lower level has full height 8 ft ceilings & hi-end vinyl floor in both spacious bedroom with big egress windows, large family room & impeccable 3 pc bath for a possible in-law suite (lower level is bright with large egress windows, recessed lighting and wide-plank vinyl flooring) -200 amp breaker service, on-demand hot water & HE nat gas furnace-The bungalow has spray foam insulation on both levels incl utility room & even the garage! $70/mo. nat gas cost for heat/hot water-7-year new home warranty! -Walking distance to public school & high school-Anytime Fitness-grocery store-pharmacy-Tims-LCBO-RBC-24-hour gas bar-restaurants-one of the nicest beaches in Eastern Ontario-marina-waterfront golf course-Come for a look, you will be impressed! (id:1945)
Property Details
Key information about 9 Billings Avenue W
Interior Features
Discover the interior design and amenities
Exterior & Lot Features
Learn about the exterior and lot specifics of 9 Billings Avenue W
Utilities & Systems
Review utilities and system installations
powered by


This listing content provided by
REALTOR.ca
has been licensed by REALTOR®
members of The Canadian Real Estate Association
members of The Canadian Real Estate Association
Nearby Listings Stat Estimated price and comparable properties near 9 Billings Avenue W
Active listings
4
Min Price
$575,000
Max Price
$945,000
Avg Price
$671,225
Days on Market
60 days
Sold listings
0
Min Sold Price
$N/A
Max Sold Price
$N/A
Avg Sold Price
$N/A
Days until Sold
N/A days
Nearby Places Nearby schools and amenities around 9 Billings Avenue W
730 Truck Stop
(8.2 km)
2085 Shanley Road, Cardinal
Price History
August 15, 2025
by SOLID ROCK REALTY
$575,000
















