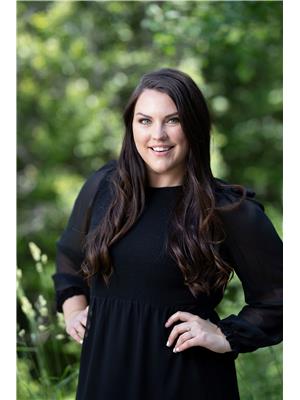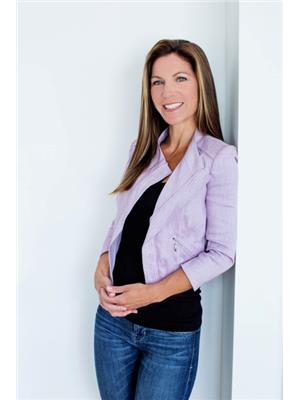838151 4th Line E, Mulmur
- Bedrooms: 4
- Bathrooms: 2
- Type: Residential
- Added: 1 month ago
- Updated: 3 weeks ago
- Last Checked: 1 week ago
- Listed by: Chestnut Park Real Estate
- View All Photos
Listing description
This House at 838151 4th Line E Mulmur, ON with the MLS Number x12286148 listed by ROB MCALEER - Chestnut Park Real Estate on the Mulmur market 1 month ago at $2,100,000.
Welcome to Rookery Creek Farm - 76 Acres in the Heart of Mulmur. Set along the quiet and prestigious 4th Line, this rare 76-acre property offers unmatched natural beauty and exceptional flexibility. With no NEC restrictions and a Managed Forest Plan in place, this is an ideal opportunity to build your dream country estate or enjoy a private retreat while planning your future. The land features rolling hills, mature hardwoods including Silver and Sugar Maples, 100+ Black Walnut trees, and a rare Kentucky Coffee Tree with sellable saplings. A large pond, Lisle creek, extensive trail network, and a pine forest ready for lumbering provide both serenity and potential income. Daily wildlife sightings include deer, woodpeckers, finches, chipmunks, and more. The existing 4-bedroom, 2-bath cottage is modest but charming, featuring a stone fireplace, in-ground saltwater pool, and a separate bunky--perfect for kids or guests. Live comfortably while you design your long-term vision or build new elsewhere on the property. Extras include a historic school bell, proximity to the Bruce Trail, Mansfield Ski Club, Devil's Glen, and the village of Creemore--all just a short drive away. For those seeking even more space and privacy, two adjacent parcels--27 acres and 37 acres--are also available, each with separate PINs. A truly unique opportunity to own a pristine stretch of Mulmur countryside. (id:1945)
Property Details
Key information about 838151 4th Line E
Interior Features
Discover the interior design and amenities
Exterior & Lot Features
Learn about the exterior and lot specifics of 838151 4th Line E
Utilities & Systems
Review utilities and system installations
powered by


This listing content provided by
REALTOR.ca
has been licensed by REALTOR®
members of The Canadian Real Estate Association
members of The Canadian Real Estate Association
Nearby Listings Stat Estimated price and comparable properties near 838151 4th Line E
Active listings
4
Min Price
$2,100,000
Max Price
$3,749,000
Avg Price
$2,924,500
Days on Market
40 days
Sold listings
0
Min Sold Price
$N/A
Max Sold Price
$N/A
Avg Sold Price
$N/A
Days until Sold
N/A days
Nearby Places Nearby schools and amenities around 838151 4th Line E
Mansfield Outdoor Centre
(5 km)
937365 Airport Road, Mansfield
Terra Nova Public House
(3.3 km)
667294 20 Sideroad, Lisle
Mansfield Ski Club
(4.6 km)
628213 Side Road 15, Mansfield
Price History
July 15, 2025
by Chestnut Park Real Estate
$2,100,000













